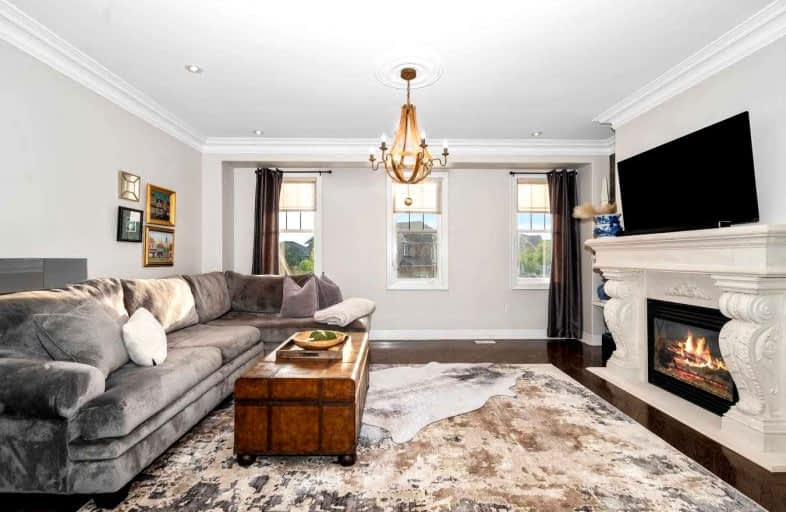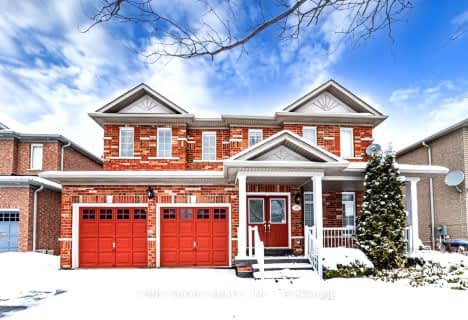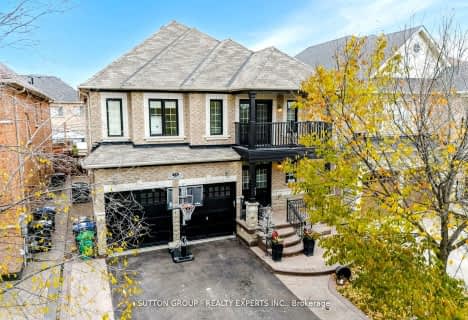
Castle Oaks P.S. Elementary School
Elementary: Public
0.92 km
Thorndale Public School
Elementary: Public
1.79 km
Castlemore Public School
Elementary: Public
0.67 km
Sir Isaac Brock P.S. (Elementary)
Elementary: Public
0.58 km
Beryl Ford
Elementary: Public
1.11 km
Walnut Grove P.S. (Elementary)
Elementary: Public
1.95 km
Holy Name of Mary Secondary School
Secondary: Catholic
7.29 km
Chinguacousy Secondary School
Secondary: Public
7.33 km
Sandalwood Heights Secondary School
Secondary: Public
5.80 km
Cardinal Ambrozic Catholic Secondary School
Secondary: Catholic
0.76 km
Castlebrooke SS Secondary School
Secondary: Public
1.22 km
St Thomas Aquinas Secondary School
Secondary: Catholic
6.60 km














