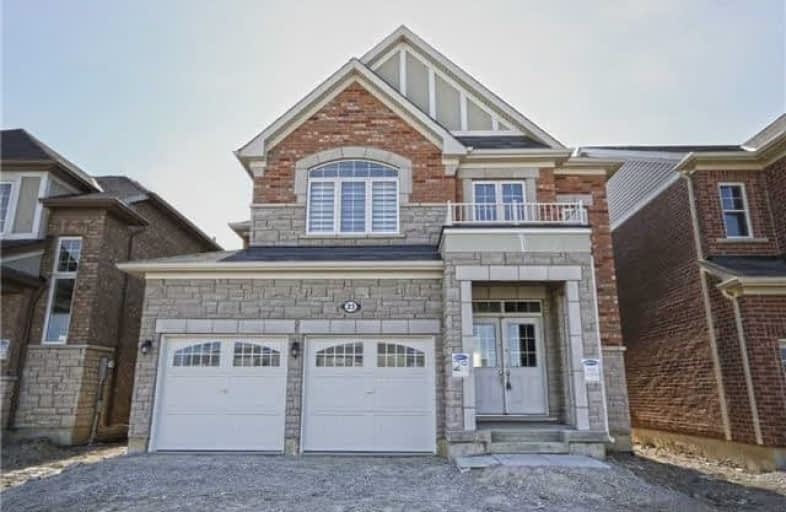
Dolson Public School
Elementary: Public
2.61 km
St. Aidan Catholic Elementary School
Elementary: Catholic
2.37 km
St. Lucy Catholic Elementary School
Elementary: Catholic
1.96 km
St. Josephine Bakhita Catholic Elementary School
Elementary: Catholic
1.37 km
Burnt Elm Public School
Elementary: Public
1.91 km
Brisdale Public School
Elementary: Public
2.22 km
Jean Augustine Secondary School
Secondary: Public
5.67 km
Parkholme School
Secondary: Public
2.12 km
Heart Lake Secondary School
Secondary: Public
4.29 km
St. Roch Catholic Secondary School
Secondary: Catholic
5.78 km
Fletcher's Meadow Secondary School
Secondary: Public
2.44 km
St Edmund Campion Secondary School
Secondary: Catholic
2.73 km


