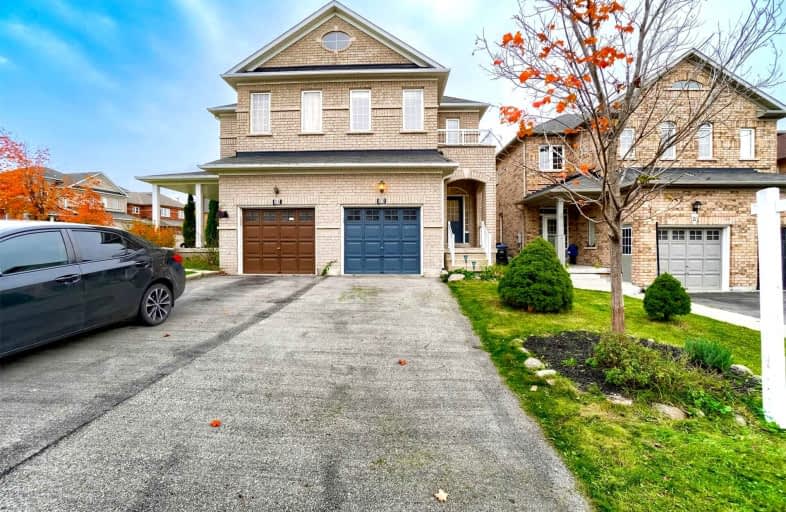
St Marguerite Bourgeoys Separate School
Elementary: Catholic
1.04 km
Harold F Loughin Public School
Elementary: Public
1.42 km
Gordon Graydon Senior Public School
Elementary: Public
1.27 km
Arnott Charlton Public School
Elementary: Public
0.85 km
St Joachim Separate School
Elementary: Catholic
0.92 km
Russell D Barber Public School
Elementary: Public
0.79 km
Judith Nyman Secondary School
Secondary: Public
2.70 km
Central Peel Secondary School
Secondary: Public
2.32 km
Harold M. Brathwaite Secondary School
Secondary: Public
2.52 km
Heart Lake Secondary School
Secondary: Public
2.43 km
North Park Secondary School
Secondary: Public
0.84 km
Notre Dame Catholic Secondary School
Secondary: Catholic
1.67 km













