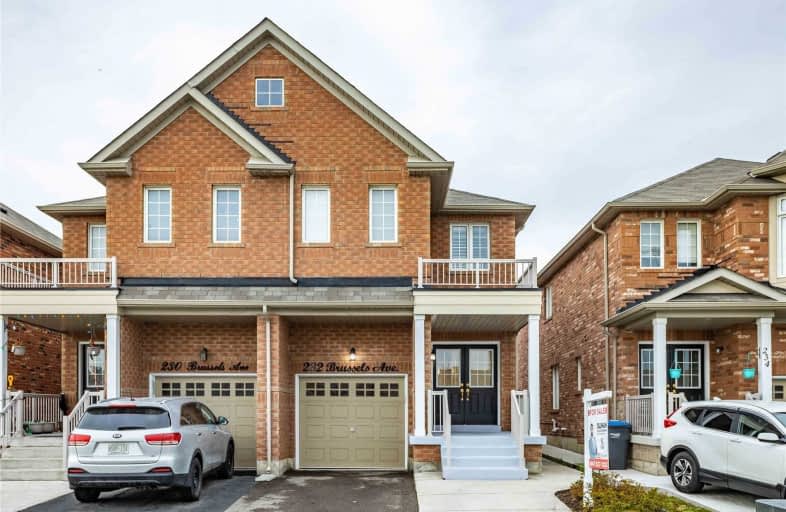

St Agnes Separate School
Elementary: CatholicEsker Lake Public School
Elementary: PublicSt Isaac Jogues Elementary School
Elementary: CatholicTerry Fox Public School
Elementary: PublicRoss Drive P.S. (Elementary)
Elementary: PublicGreat Lakes Public School
Elementary: PublicHarold M. Brathwaite Secondary School
Secondary: PublicHeart Lake Secondary School
Secondary: PublicNorth Park Secondary School
Secondary: PublicNotre Dame Catholic Secondary School
Secondary: CatholicLouise Arbour Secondary School
Secondary: PublicSt Marguerite d'Youville Secondary School
Secondary: Catholic- 4 bath
- 4 bed
- 2500 sqft
27 Dundalk Crescent, Brampton, Ontario • L6Z 2V2 • Heart Lake West
- 4 bath
- 4 bed
- 1500 sqft
295 Brussels Avenue, Brampton, Ontario • L6Z 0G4 • Sandringham-Wellington
- 4 bath
- 4 bed
94 Saintsbury Crescent, Brampton, Ontario • L6R 2V8 • Sandringham-Wellington











