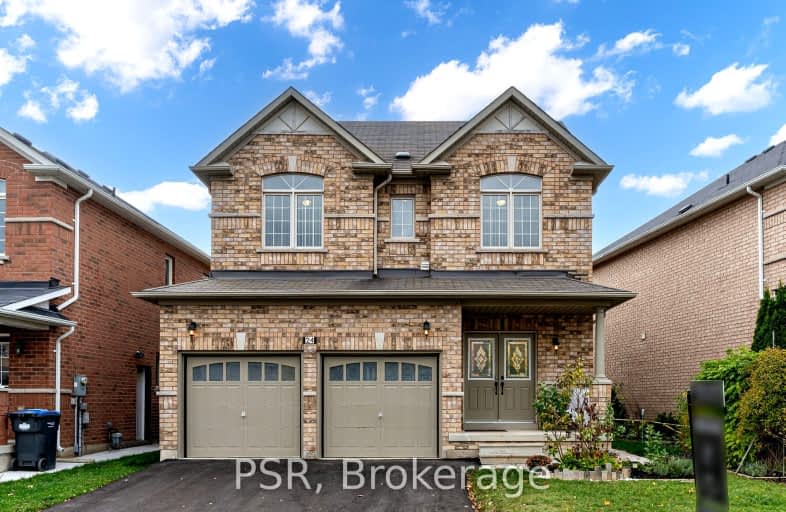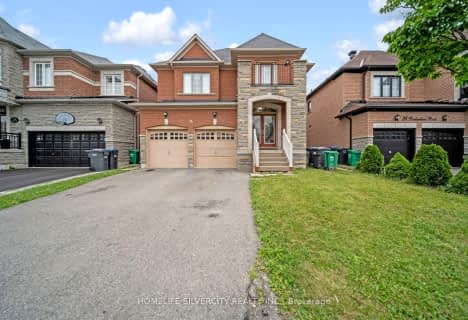Car-Dependent
- Most errands require a car.
49
/100
Good Transit
- Some errands can be accomplished by public transportation.
57
/100
Bikeable
- Some errands can be accomplished on bike.
65
/100

Castle Oaks P.S. Elementary School
Elementary: Public
3.02 km
Thorndale Public School
Elementary: Public
1.57 km
St. André Bessette Catholic Elementary School
Elementary: Catholic
0.63 km
Calderstone Middle Middle School
Elementary: Public
2.10 km
Claireville Public School
Elementary: Public
0.48 km
Beryl Ford
Elementary: Public
2.61 km
Ascension of Our Lord Secondary School
Secondary: Catholic
5.04 km
Holy Cross Catholic Academy High School
Secondary: Catholic
4.79 km
Lincoln M. Alexander Secondary School
Secondary: Public
5.25 km
Cardinal Ambrozic Catholic Secondary School
Secondary: Catholic
2.57 km
Castlebrooke SS Secondary School
Secondary: Public
2.02 km
St Thomas Aquinas Secondary School
Secondary: Catholic
4.73 km
-
Chinguacousy Park
Central Park Dr (at Queen St. E), Brampton ON L6S 6G7 6.55km -
Sentinel park
Toronto ON 13.58km -
Grandravine Park
23 Grandravine Dr, North York ON M3J 1B3 14.24km
-
Scotiabank
10645 Bramalea Rd (Sandalwood), Brampton ON L6R 3P4 7.54km -
TD Canada Trust Branch and ATM
4499 Hwy 7, Woodbridge ON L4L 9A9 7.85km -
TD Canada Trust ATM
2574 Finch Ave W, North York ON M9M 2G3 8.76km














