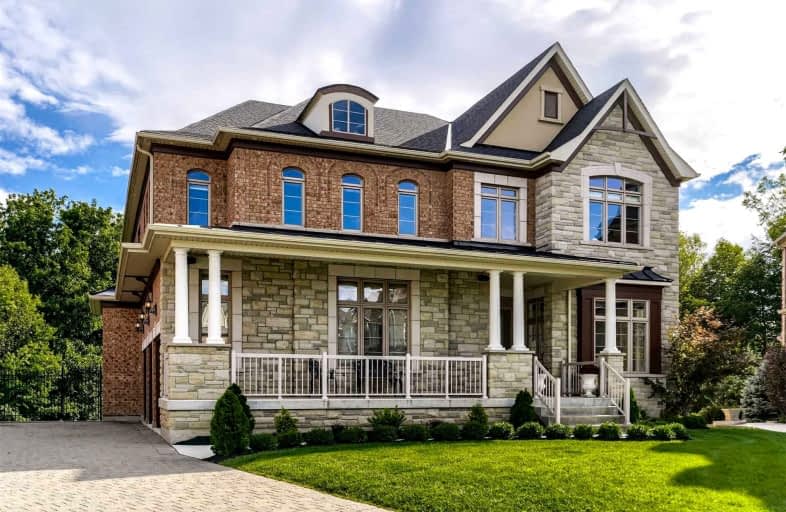Sold on Sep 12, 2021
Note: Property is not currently for sale or for rent.

-
Type: Detached
-
Style: 2-Storey
-
Lot Size: 45.05 x 201.09 Feet
-
Age: No Data
-
Taxes: $13,487 per year
-
Days on Site: 2 Days
-
Added: Sep 10, 2021 (2 days on market)
-
Updated:
-
Last Checked: 2 hours ago
-
MLS®#: W5366186
-
Listed By: Sutton group - summit realty inc., brokerage
The Enclave By Cachet Homes, Is An Exclusive & Ultra Premium Location Within The Estates Of Credit Ridge. This Bright & Inviting Executive Home, Backs Onto Trees & Sits Majestically On Over Half An Acre Of Peace & Tranquility. Features Include 5+1 Spacious Bedrooms, 5 Bathrooms, Massive Chefs Kitchen With Wolf & Subzero Appliances, Enormous Maint Free Deck & 3 Car Garage With Service Stairs. Over 6500 Sq Ft Of Luxury Living Space To Enjoy
Extras
**Please Refer To Feature Sheet Attached** Refrigerator, Cooktop, 2 B/I Wall Ovens, Warming Drawer, B/I Microwave, Dishwasher, Clothes Washer/Dryer, Hot Tub Within Cedar Enclosure, Garden Shed, Gdo W/Remote, Cvac Custom Window Coverings
Property Details
Facts for 24 Cachet Court, Brampton
Status
Days on Market: 2
Last Status: Sold
Sold Date: Sep 12, 2021
Closed Date: Nov 30, 2021
Expiry Date: Jan 11, 2022
Sold Price: $3,200,000
Unavailable Date: Sep 12, 2021
Input Date: Sep 10, 2021
Prior LSC: Listing with no contract changes
Property
Status: Sale
Property Type: Detached
Style: 2-Storey
Area: Brampton
Community: Credit Valley
Availability Date: Tba
Inside
Bedrooms: 5
Bedrooms Plus: 1
Bathrooms: 5
Kitchens: 1
Rooms: 10
Den/Family Room: Yes
Air Conditioning: Central Air
Fireplace: Yes
Washrooms: 5
Building
Basement: Fin W/O
Basement 2: Full
Heat Type: Forced Air
Heat Source: Gas
Exterior: Brick
Exterior: Stone
Water Supply: Municipal
Special Designation: Unknown
Other Structures: Garden Shed
Parking
Driveway: Pvt Double
Garage Spaces: 3
Garage Type: Built-In
Covered Parking Spaces: 9
Total Parking Spaces: 12
Fees
Tax Year: 2021
Tax Legal Description: Lot 5, Plan 43M1820 City Of Brampton
Taxes: $13,487
Highlights
Feature: Cul De Sac
Feature: Fenced Yard
Feature: Park
Feature: Place Of Worship
Feature: Public Transit
Feature: Ravine
Land
Cross Street: Mississauga Rd / Que
Municipality District: Brampton
Fronting On: North
Parcel Number: 140931586
Pool: None
Sewer: Sewers
Lot Depth: 201.09 Feet
Lot Frontage: 45.05 Feet
Lot Irregularities: 290.37/East, 201.09/W
Additional Media
- Virtual Tour: https://unbranded.mediatours.ca/property/24-cachet-court-brampton/
Rooms
Room details for 24 Cachet Court, Brampton
| Type | Dimensions | Description |
|---|---|---|
| Kitchen Ground | 2.65 x 6.25 | Tile Ceiling, Centre Island, Granite Counter |
| Breakfast Ground | 4.67 x 5.64 | Tile Ceiling, Wainscoting, O/Looks Backyard |
| Family Ground | 4.16 x 6.07 | Hardwood Floor, Gas Fireplace, Crown Moulding |
| Dining Ground | 3.70 x 6.70 | Hardwood Floor, Wainscoting, Coffered Ceiling |
| Office Ground | 3.63 x 4.16 | Hardwood Floor, Wainscoting, French Doors |
| Master 2nd | 4.24 x 5.69 | Gas Fireplace, Crown Moulding, 5 Pc Ensuite |
| 2nd Br 2nd | 4.32 x 5.28 | Broadloom, W/I Closet |
| 3rd Br 2nd | 3.60 x 3.94 | Broadloom, Double Closet, Large Window |
| 4th Br 2nd | 3.63 x 3.96 | Broadloom, Vaulted Ceiling, Crown Moulding |
| 5th Br 2nd | 3.63 x 3.91 | Broadloom, Double Closet |
| Rec Bsmt | 4.88 x 6.53 | Broadloom, W/O To Deck, Pot Lights |
| Exercise Bsmt | 4.04 x 5.77 | Broadloom, O/Looks Backyard, Pot Lights |
| XXXXXXXX | XXX XX, XXXX |
XXXX XXX XXXX |
$X,XXX,XXX |
| XXX XX, XXXX |
XXXXXX XXX XXXX |
$X,XXX,XXX |
| XXXXXXXX XXXX | XXX XX, XXXX | $3,200,000 XXX XXXX |
| XXXXXXXX XXXXXX | XXX XX, XXXX | $3,199,900 XXX XXXX |

Huttonville Public School
Elementary: PublicSpringbrook P.S. (Elementary)
Elementary: PublicSt. Jean-Marie Vianney Catholic Elementary School
Elementary: CatholicLorenville P.S. (Elementary)
Elementary: PublicJames Potter Public School
Elementary: PublicIngleborough (Elementary)
Elementary: PublicJean Augustine Secondary School
Secondary: PublicSt Augustine Secondary School
Secondary: CatholicSt. Roch Catholic Secondary School
Secondary: CatholicFletcher's Meadow Secondary School
Secondary: PublicDavid Suzuki Secondary School
Secondary: PublicSt Edmund Campion Secondary School
Secondary: Catholic- 8 bath
- 5 bed
- 3500 sqft
8915 Heritage Road, Brampton, Ontario • L6Y 0E4 • Bram West



