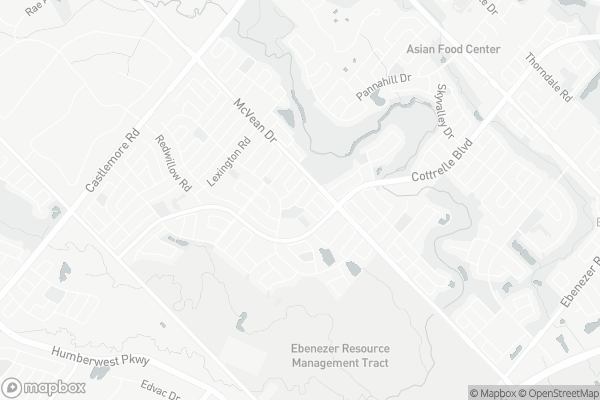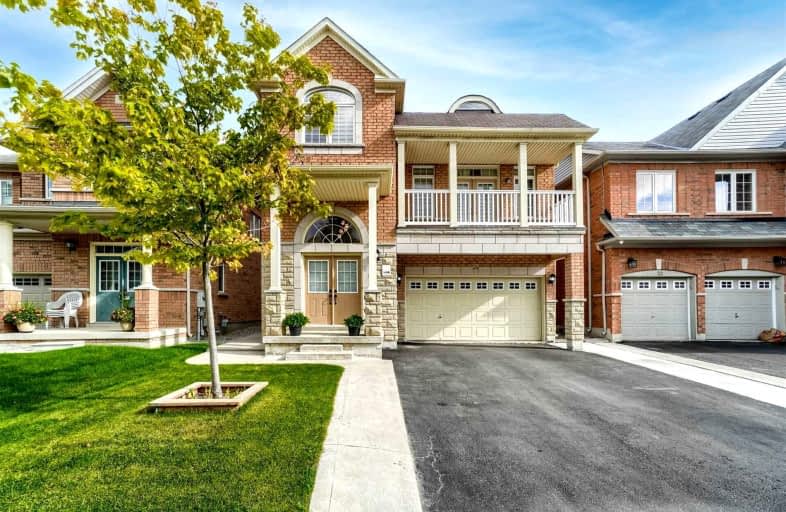Car-Dependent
- Almost all errands require a car.
Some Transit
- Most errands require a car.
Bikeable
- Some errands can be accomplished on bike.

Father Francis McSpiritt Catholic Elementary School
Elementary: CatholicSt. André Bessette Catholic Elementary School
Elementary: CatholicCastlemore Public School
Elementary: PublicCalderstone Middle Middle School
Elementary: PublicRed Willow Public School
Elementary: PublicWalnut Grove P.S. (Elementary)
Elementary: PublicHoly Name of Mary Secondary School
Secondary: CatholicChinguacousy Secondary School
Secondary: PublicSandalwood Heights Secondary School
Secondary: PublicCardinal Ambrozic Catholic Secondary School
Secondary: CatholicCastlebrooke SS Secondary School
Secondary: PublicSt Thomas Aquinas Secondary School
Secondary: Catholic-
Island Grove Roti & Bar
4525 Ebenezer Road, Brampton, ON L6P 2K8 2.34km -
Island Style Restaurant and Bar
8907 The Gore Road, Brampton, ON L6P 2L1 2.48km -
Turtle Jack's
20 Cottrelle Boulevard, Brampton, ON L6S 0E1 2.56km
-
The Brew Centre
2600 Williams Parkway, Brampton, ON L6S 5X7 1.57km -
Tim Hortons
8980 Goreway Drive, Brampton, ON L6T 0C4 2.43km -
Neighbours-Petro-Canada
8980 Goreway Drive, Brampton, ON L6T 0A8 2.44km
-
Gore Pharmacy
4515 Ebenezer Road, Brampton, ON L6P 2K7 2.34km -
Shoppers Drug Mart
3928 Cottrelle Boulevard, Brampton, ON L6P 2W7 2.58km -
Brameast Pharmacy
44 - 2130 North Park Drive, Brampton, ON L6S 0C9 3.87km
-
DQ / Orange Julius Store
1965 Cottrelle Blvd, Brampton, ON L6P 2Z8 0.25km -
Messi Shawarma
1975 Cottrelle Boulevard, Unit 2, Brampton, ON L6P 2Z8 0.3km -
Punjabi Sizzler
8 - 1975 Cottrelle Boulevard, Brampton, ON L6P 2Z8 0.23km
-
Bramalea City Centre
25 Peel Centre Drive, Brampton, ON L6T 3R5 6.9km -
Westwood Square
7205 Goreway Drive, Mississauga, ON L4T 2T9 7.49km -
Trinity Common Mall
210 Great Lakes Drive, Brampton, ON L6R 2K7 7.55km
-
Subzi Mandi
8887 The Gore Road, Unit 30, Brampton, ON L6P 0B7 2.57km -
Qais' No Frills
9920 Airport Road, Brampton, ON L6S 0C5 2.61km -
Fortinos
55 Mountain Ash Road, Brampton, ON L6R 1W4 3.38km
-
LCBO
8260 Highway 27, York Regional Municipality, ON L4H 0R9 5.93km -
Lcbo
80 Peel Centre Drive, Brampton, ON L6T 4G8 7.29km -
The Beer Store
1530 Albion Road, Etobicoke, ON M9V 1B4 9.06km
-
In & Out Car Wash
9499 Airport Rd, Brampton, ON L6T 5T2 2.57km -
Petro Canada
4995 Ebenezer Rd, Brampton, ON L6P 2P7 2.93km -
Esso
2963 Queen Stree E, Brampton, ON L6T 5J1 3.57km
-
SilverCity Brampton Cinemas
50 Great Lakes Drive, Brampton, ON L6R 2K7 7.62km -
Albion Cinema I & II
1530 Albion Road, Etobicoke, ON M9V 1B4 9.31km -
Imagine Cinemas
500 Rexdale Boulevard, Toronto, ON M9W 6K5 9.42km
-
Brampton Library, Springdale Branch
10705 Bramalea Rd, Brampton, ON L6R 0C1 5.96km -
Brampton Library
150 Central Park Dr, Brampton, ON L6T 1B4 6.56km -
Humberwood library
850 Humberwood Boulevard, Toronto, ON M9W 7A6 7.64km
-
Brampton Civic Hospital
2100 Bovaird Drive, Brampton, ON L6R 3J7 5.32km -
William Osler Hospital
Bovaird Drive E, Brampton, ON 5.22km -
William Osler Health Centre
Etobicoke General Hospital, 101 Humber College Boulevard, Toronto, ON M9V 1R8 8.95km
-
Dunblaine Park
Brampton ON L6T 3H2 5.99km -
Chinguacousy Park
Central Park Dr (at Queen St. E), Brampton ON L6S 6G7 5.98km -
Knightsbridge Park
Knightsbridge Rd (Central Park Dr), Bramalea ON 6.59km
-
RBC Royal Bank
10555 Bramalea Rd (Sandalwood Rd), Brampton ON L6R 3P4 5.73km -
Scotia Bank
7205 Goreway Dr (Morning Star), Mississauga ON L4T 2T9 7.26km -
TD Bank Financial Group
90 Great Lakes Dr (at Bovaird Dr. E.), Brampton ON L6R 2K7 7.57km
- 6 bath
- 4 bed
226 Mountainberry Road, Brampton, Ontario • L6R 1W3 • Sandringham-Wellington
- 6 bath
- 5 bed
- 2500 sqft
22 Vanwood Crescent, Brampton, Ontario • L6P 2X4 • Vales of Castlemore














