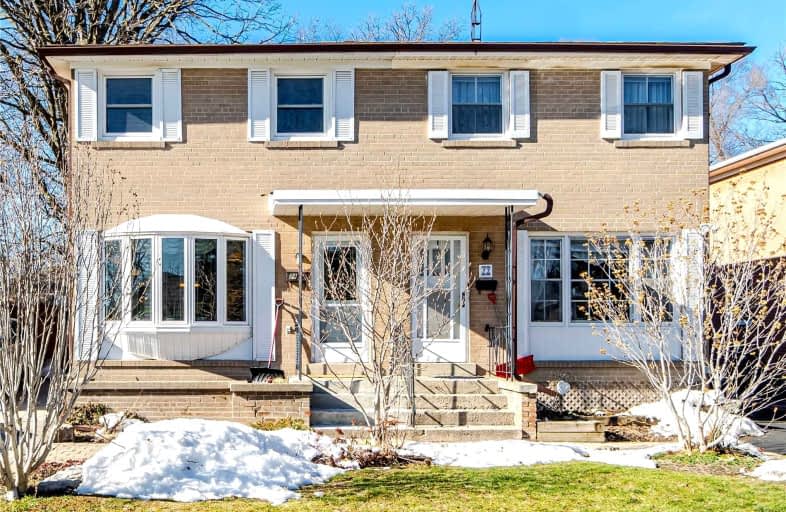Car-Dependent
- Almost all errands require a car.
Good Transit
- Some errands can be accomplished by public transportation.
Bikeable
- Some errands can be accomplished on bike.

St Mary Elementary School
Elementary: CatholicMcHugh Public School
Elementary: PublicNorthwood Public School
Elementary: PublicCentennial Senior Public School
Elementary: PublicRidgeview Public School
Elementary: PublicSir William Gage Middle School
Elementary: PublicArchbishop Romero Catholic Secondary School
Secondary: CatholicSt Augustine Secondary School
Secondary: CatholicCentral Peel Secondary School
Secondary: PublicCardinal Leger Secondary School
Secondary: CatholicBrampton Centennial Secondary School
Secondary: PublicDavid Suzuki Secondary School
Secondary: Public-
Magnums Pub
21 McMurchy Ave N, Brampton, ON L6X 1X4 0.88km -
Mt Vesuvios Ristorante
91 George Street S, Brampton, ON L6Y 1P4 0.9km -
Dum Dum's Sports Bar
67 George Street S, Brampton, ON L6Y 1P4 0.92km
-
The Dapper Doughnut Express
186A Main Street S, Brampton, ON L6W 2E2 1.13km -
Starbucks
8 Queen Street E, Brampton, ON L6V 1A2 1.14km -
7-Eleven
150 Main St N, Brampton, ON L6V 1N9 1.41km
-
Shoppers Drug Mart
160 Main Street S, Brampton, ON L6W 2E1 1.11km -
Hooper's Pharmacy
31 Main Street N, Brampton, ON L6X 1M8 1.14km -
Queen Lynch Pharmacy
157 Queen Street E, Brampton, ON L6W 3X4 1.87km
-
Angeethi Asli Dhaba
51 McMurchy Avenue S, Brampton, ON L6Y 1Y5 0.29km -
Joe's Pizzeria and Spaghetti House
37 McMurchy Avenue S, Brampton, ON L6Y 1Y5 0.36km -
CarlosChicken
8975 Mclaughlin Road S, Unit 5, Brampton, ON L6Y 0Z6 0.78km
-
Shoppers World Brampton
56-499 Main Street S, Brampton, ON L6Y 1N7 2.21km -
Kennedy Square Mall
50 Kennedy Rd S, Brampton, ON L6W 3E7 2.17km -
Centennial Mall
227 Vodden Street E, Brampton, ON L6V 1N2 2.94km
-
M&M Food Market
5 McMurchy Avenue N, Brampton, ON L6X 2R6 0.78km -
FreshCo
380 Queen Street W, Brampton, ON L6X 1B3 0.93km -
Metro
156 Main Street S, Brampton, ON L6W 2C9 1.03km
-
LCBO Orion Gate West
545 Steeles Ave E, Brampton, ON L6W 4S2 3.21km -
The Beer Store
11 Worthington Avenue, Brampton, ON L7A 2Y7 4.36km -
LCBO
31 Worthington Avenue, Brampton, ON L7A 2Y7 4.59km
-
Petro-Canada
471 Main St S, Brampton, ON L6Y 1N6 2.14km -
Bristol Truck Rentals
30A Kennedy Road S, Brampton, ON L6W 3E2 2.26km -
Active Green & Ross Tire & Auto Centre
22 Kennedy Road S, Brampton, ON L6W 3E2 2.29km
-
Garden Square
12 Main Street N, Brampton, ON L6V 1N6 1.14km -
Rose Theatre Brampton
1 Theatre Lane, Brampton, ON L6V 0A3 1.27km -
SilverCity Brampton Cinemas
50 Great Lakes Drive, Brampton, ON L6R 2K7 6.37km
-
Brampton Library - Four Corners Branch
65 Queen Street E, Brampton, ON L6W 3L6 1.31km -
Brampton Library
150 Central Park Dr, Brampton, ON L6T 1B4 5.78km -
Courtney Park Public Library
730 Courtneypark Drive W, Mississauga, ON L5W 1L9 7.05km
-
William Osler Hospital
Bovaird Drive E, Brampton, ON 7.82km -
Brampton Civic Hospital
2100 Bovaird Drive, Brampton, ON L6R 3J7 7.74km -
Gamma-Dynacare Medical Laboratories
400 Queen Street W, Brampton, ON L6X 1B3 0.96km
-
Gage Park
2 Wellington St W (at Wellington St. E), Brampton ON L6Y 4R2 0.84km -
Knightsbridge Park
Knightsbridge Rd (Central Park Dr), Bramalea ON 5.75km -
Chinguacousy Park
Central Park Dr (at Queen St. E), Brampton ON L6S 6G7 6.21km
-
CIBC
7940 Hurontario St (at Steeles Ave.), Brampton ON L6Y 0B8 2.6km -
TD Bank Financial Group
545 Steeles Ave W (at McLaughlin Rd), Brampton ON L6Y 4E7 2.7km -
CIBC
380 Bovaird Dr E, Brampton ON L6Z 2S6 4.55km
- 4 bath
- 4 bed
- 2000 sqft
245 Centre Street North, Brampton, Ontario • L6V 2R3 • Brampton North














