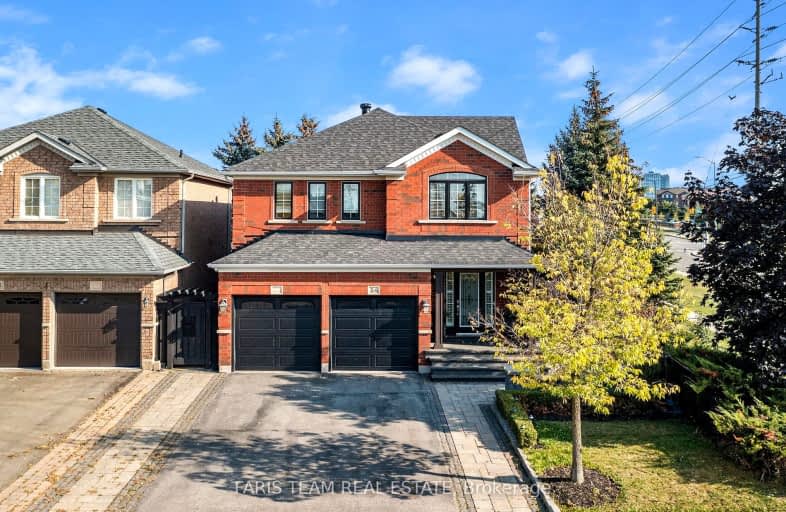
Car-Dependent
- Most errands require a car.
Good Transit
- Some errands can be accomplished by public transportation.
Bikeable
- Some errands can be accomplished on bike.

Mount Pleasant Village Public School
Elementary: PublicSt. Bonaventure Catholic Elementary School
Elementary: CatholicGuardian Angels Catholic Elementary School
Elementary: CatholicAylesbury P.S. Elementary School
Elementary: PublicWorthington Public School
Elementary: PublicMcCrimmon Middle School
Elementary: PublicJean Augustine Secondary School
Secondary: PublicParkholme School
Secondary: PublicSt. Roch Catholic Secondary School
Secondary: CatholicFletcher's Meadow Secondary School
Secondary: PublicDavid Suzuki Secondary School
Secondary: PublicSt Edmund Campion Secondary School
Secondary: Catholic-
St Louis Bar and Grill
10061 McLaughlin Road, Unit 1, Brampton, ON L7A 2X5 2.86km -
Ellen's Bar and Grill
190 Bovaird Drive W, Brampton, ON L7A 1A2 3.49km -
2 Bicas
15-2 Fisherman Drive, Brampton, ON L7A 1B5 4.03km
-
Bean + Pearl
10625 Creditview Road, Unit C1, Brampton, ON L7A 0T4 0.66km -
Starbucks
65 Dufay Road, Brampton, ON L7A 4A1 1.24km -
Starbucks
17 Worthington Avenue, Brampton, ON L7A 2Y7 1.26km
-
Fit 4 Less
35 Worthington Avenue, Brampton, ON L7A 2Y7 1.17km -
LA Fitness
225 Fletchers Creek Blvd, Brampton, ON L6X 0Y7 2.52km -
Goodlife Fitness
10088 McLaughlin Road, Brampton, ON L7A 2X6 2.68km
-
Shoppers Drug Mart
10661 Chinguacousy Road, Building C, Flectchers Meadow, Brampton, ON L7A 3E9 1.53km -
MedBox Rx Pharmacy
7-9525 Mississauga Road, Brampton, ON L6X 0Z8 3.16km -
Medi plus
20 Red Maple Drive, Unit 14, Brampton, ON L6X 4N7 3.16km
-
Little Caesars
10625 Creditview Road, Brampton, ON L7A 0T4 0.65km -
Pane Fresco
35 Worthington Avenue, Brampton, ON L7A 2Y7 1.06km -
SMASH
3 Sidford Road, Brampton, ON L7A 0P8 1.18km
-
Centennial Mall
227 Vodden Street E, Brampton, ON L6V 1N2 6.2km -
Georgetown Market Place
280 Guelph St, Georgetown, ON L7G 4B1 6.56km -
Halton Hills Shopping Centre
235 Guelph Street, Halton Hills, ON L7G 4A8 6.64km
-
Fortinos
35 Worthington Avenue, Brampton, ON L7A 2Y7 1.07km -
Langos
65 Dufay Road, Brampton, ON L7A 0B5 1.25km -
FreshCo
10651 Chinguacousy Road, Brampton, ON L6Y 0N5 1.73km
-
LCBO
31 Worthington Avenue, Brampton, ON L7A 2Y7 1.09km -
The Beer Store
11 Worthington Avenue, Brampton, ON L7A 2Y7 1.32km -
LCBO
170 Sandalwood Pky E, Brampton, ON L6Z 1Y5 5.45km
-
Shell
9950 Chinguacousy Road, Brampton, ON L6X 0H6 1.72km -
Petro Canada
9981 Chinguacousy Road, Brampton, ON L6X 0E8 1.78km -
Esso Synergy
9800 Chinguacousy Road, Brampton, ON L6X 5E9 2.17km
-
Rose Theatre Brampton
1 Theatre Lane, Brampton, ON L6V 0A3 5.6km -
Garden Square
12 Main Street N, Brampton, ON L6V 1N6 5.62km -
SilverCity Brampton Cinemas
50 Great Lakes Drive, Brampton, ON L6R 2K7 7.3km
-
Brampton Library - Four Corners Branch
65 Queen Street E, Brampton, ON L6W 3L6 5.82km -
Halton Hills Public Library
9 Church Street, Georgetown, ON L7G 2A3 8.72km -
Brampton Library, Springdale Branch
10705 Bramalea Rd, Brampton, ON L6R 0C1 9.78km
-
William Osler Hospital
Bovaird Drive E, Brampton, ON 9.66km -
Brampton Civic Hospital
2100 Bovaird Drive, Brampton, ON L6R 3J7 9.56km -
LifeLabs
100 Pertosa Dr, Ste 206, Brampton, ON L6X 0H9 2.07km
- 4 bath
- 4 bed
- 2000 sqft
8 Waterdale Road, Brampton, Ontario • L7A 1S7 • Fletcher's Meadow
- 5 bath
- 4 bed
- 2500 sqft
221 Valleyway Drive, Brampton, Ontario • L6X 0N9 • Credit Valley
- 5 bath
- 4 bed
- 2500 sqft
36 Roulette Crescent, Brampton, Ontario • L7A 4R6 • Northwest Brampton
- 5 bath
- 4 bed
- 3000 sqft
27 Foxmere Road, Brampton, Ontario • L7A 1S4 • Fletcher's Meadow












