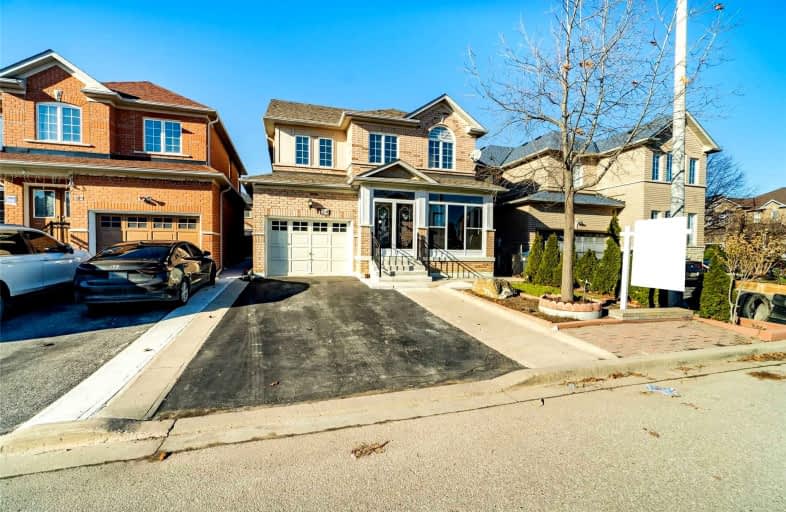
Castle Oaks P.S. Elementary School
Elementary: Public
2.03 km
Thorndale Public School
Elementary: Public
0.69 km
St. André Bessette Catholic Elementary School
Elementary: Catholic
1.20 km
Calderstone Middle Middle School
Elementary: Public
1.56 km
Claireville Public School
Elementary: Public
0.66 km
Beryl Ford
Elementary: Public
1.65 km
Holy Name of Mary Secondary School
Secondary: Catholic
5.85 km
Ascension of Our Lord Secondary School
Secondary: Catholic
6.13 km
Lincoln M. Alexander Secondary School
Secondary: Public
6.38 km
Cardinal Ambrozic Catholic Secondary School
Secondary: Catholic
1.44 km
Castlebrooke SS Secondary School
Secondary: Public
0.90 km
St Thomas Aquinas Secondary School
Secondary: Catholic
5.11 km














