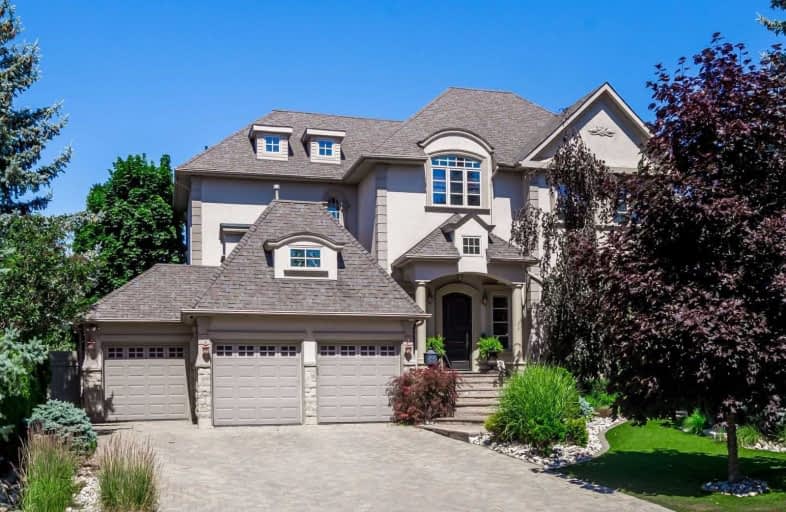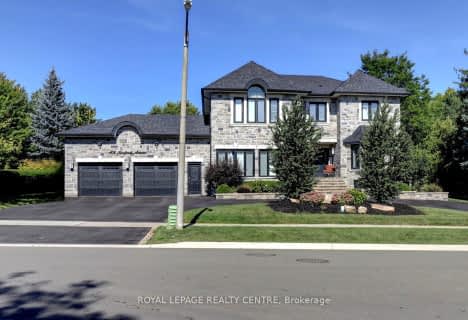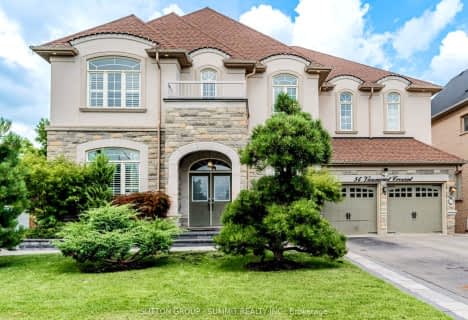
ÉÉC Saint-Jean-Bosco
Elementary: Catholic
1.60 km
Sacred Heart Separate School
Elementary: Catholic
1.41 km
St Stephen Separate School
Elementary: Catholic
0.96 km
Somerset Drive Public School
Elementary: Public
1.30 km
Burnt Elm Public School
Elementary: Public
2.02 km
St Rita Elementary School
Elementary: Catholic
0.70 km
Parkholme School
Secondary: Public
4.13 km
Heart Lake Secondary School
Secondary: Public
3.10 km
Notre Dame Catholic Secondary School
Secondary: Catholic
3.50 km
St Marguerite d'Youville Secondary School
Secondary: Catholic
3.68 km
Fletcher's Meadow Secondary School
Secondary: Public
4.33 km
St Edmund Campion Secondary School
Secondary: Catholic
4.84 km








