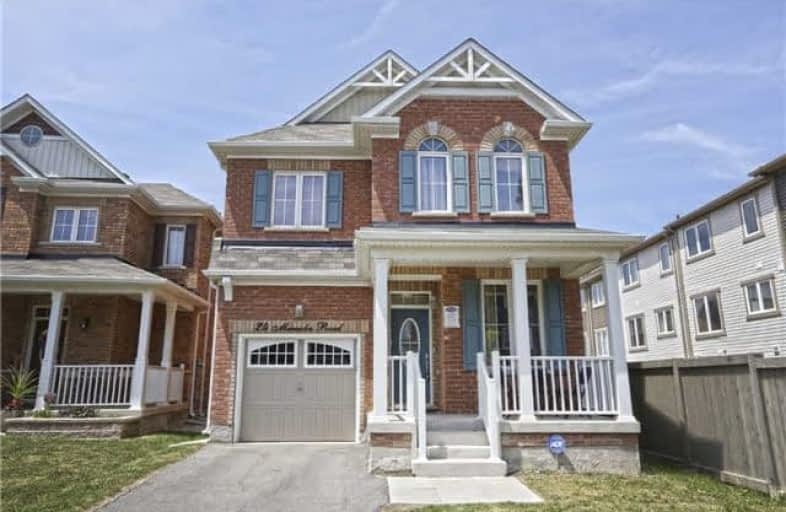Sold on Jun 18, 2018
Note: Property is not currently for sale or for rent.

-
Type: Detached
-
Style: 2-Storey
-
Size: 2000 sqft
-
Lot Size: 30.77 x 89.53 Feet
-
Age: 0-5 years
-
Taxes: $5,056 per year
-
Days on Site: 18 Days
-
Added: Sep 07, 2019 (2 weeks on market)
-
Updated:
-
Last Checked: 8 hours ago
-
MLS®#: W4145869
-
Listed By: Homelife superstars real estate limited, brokerage
!!! Yes Its Is Priced Right !!! Wow This Is A Must See, An Absolute Show Stopper! Priced To Sell Immediately!! A Lovely 4 Bdrm Fully Detached Home ((Almost 2200Sqft)) With No Side Walk!Impressive 9Ft Ceiling On M/Flr! Den On M/Flr!! Fully Upgraded Kitchen W/ Lots Of Granite C'top And St. Steel Appliances!! Premium Hardwood Floors Thru Out M/Flr!! Four Spacious Large Bedrooms On 2nd Floor!! Master Bedroom W/ 5 Pc Ensuite With W/I Closet!! Garage Access!!
Extras
Great Potential To Put Separate Entrance From Side To Basement!! Hardwood Staircase!! Upgrd Large Windows In Basement!! Rare Find In That Nbrhd. For That Price !!! Finished To Perfection W/Attention To Every Detail 2nd Floor Laundry!!
Property Details
Facts for 24 Mercedes Road, Brampton
Status
Days on Market: 18
Last Status: Sold
Sold Date: Jun 18, 2018
Closed Date: Aug 02, 2018
Expiry Date: Oct 30, 2018
Sold Price: $736,000
Unavailable Date: Jun 18, 2018
Input Date: May 31, 2018
Prior LSC: Listing with no contract changes
Property
Status: Sale
Property Type: Detached
Style: 2-Storey
Size (sq ft): 2000
Age: 0-5
Area: Brampton
Community: Northwest Brampton
Availability Date: Tbd
Inside
Bedrooms: 4
Bathrooms: 3
Kitchens: 1
Rooms: 9
Den/Family Room: Yes
Air Conditioning: Central Air
Fireplace: No
Laundry Level: Upper
Washrooms: 3
Utilities
Electricity: Available
Gas: Available
Cable: Available
Telephone: Available
Building
Basement: Full
Heat Type: Forced Air
Heat Source: Gas
Exterior: Brick
Water Supply: Municipal
Special Designation: Unknown
Parking
Driveway: Private
Garage Spaces: 1
Garage Type: Built-In
Covered Parking Spaces: 2
Total Parking Spaces: 3
Fees
Tax Year: 2017
Tax Legal Description: Plan 43M1922, Lot 333
Taxes: $5,056
Highlights
Feature: Library
Feature: Park
Feature: Place Of Worship
Feature: Public Transit
Feature: Rec Centre
Feature: School
Land
Cross Street: Sandalwood / Creditv
Municipality District: Brampton
Fronting On: North
Pool: None
Sewer: Sewers
Lot Depth: 89.53 Feet
Lot Frontage: 30.77 Feet
Lot Irregularities: Real Pride Of Ownersh
Zoning: Real Gem Of A Ho
Additional Media
- Virtual Tour: http://www.myvisuallistings.com/vtnb/263302
Rooms
Room details for 24 Mercedes Road, Brampton
| Type | Dimensions | Description |
|---|---|---|
| Den Main | 2.76 x 2.15 | Hardwood Floor, Open Concept, Large Window |
| Dining Main | 3.37 x 3.55 | Hardwood Floor, Open Concept, Large Window |
| Family Main | 4.89 x 3.55 | Hardwood Floor, Open Concept, Large Window |
| Kitchen Main | 2.77 x 3.09 | Ceramic Floor, Granite Counter, Stainless Steel Appl |
| Breakfast Main | 2.77 x 3.09 | Ceramic Floor, Open Concept, W/O To Deck |
| Master 2nd | 4.95 x 3.69 | Broadloom, 5 Pc Ensuite, W/I Closet |
| 2nd Br 2nd | 3.07 x 3.16 | Broadloom, Large Window, Closet |
| 3rd Br 2nd | 3.09 x 3.55 | Broadloom, Large Window, Closet |
| 4th Br 2nd | 3.15 x 3.12 | Broadloom, Large Window, Closet |
| Laundry 2nd | - | Ceramic Floor, Separate Rm, B/I Appliances |
| XXXXXXXX | XXX XX, XXXX |
XXXX XXX XXXX |
$XXX,XXX |
| XXX XX, XXXX |
XXXXXX XXX XXXX |
$XXX,XXX | |
| XXXXXXXX | XXX XX, XXXX |
XXXX XXX XXXX |
$XXX,XXX |
| XXX XX, XXXX |
XXXXXX XXX XXXX |
$XXX,XXX | |
| XXXXXXXX | XXX XX, XXXX |
XXXXXXX XXX XXXX |
|
| XXX XX, XXXX |
XXXXXX XXX XXXX |
$XXX,XXX |
| XXXXXXXX XXXX | XXX XX, XXXX | $736,000 XXX XXXX |
| XXXXXXXX XXXXXX | XXX XX, XXXX | $738,000 XXX XXXX |
| XXXXXXXX XXXX | XXX XX, XXXX | $585,000 XXX XXXX |
| XXXXXXXX XXXXXX | XXX XX, XXXX | $599,700 XXX XXXX |
| XXXXXXXX XXXXXXX | XXX XX, XXXX | XXX XXXX |
| XXXXXXXX XXXXXX | XXX XX, XXXX | $609,700 XXX XXXX |

Dolson Public School
Elementary: PublicSt. Daniel Comboni Catholic Elementary School
Elementary: CatholicSt. Aidan Catholic Elementary School
Elementary: CatholicSt. Bonaventure Catholic Elementary School
Elementary: CatholicMcCrimmon Middle School
Elementary: PublicBrisdale Public School
Elementary: PublicJean Augustine Secondary School
Secondary: PublicParkholme School
Secondary: PublicHeart Lake Secondary School
Secondary: PublicSt. Roch Catholic Secondary School
Secondary: CatholicFletcher's Meadow Secondary School
Secondary: PublicSt Edmund Campion Secondary School
Secondary: Catholic- 3 bath
- 4 bed
- 1500 sqft
13 Corvette Court, Brampton, Ontario • L7A 2H7 • Fletcher's Meadow
- 5 bath
- 4 bed
- 2000 sqft
8 Emerald Coast Trail, Brampton, Ontario • L7A 0B7 • Northwest Brampton




