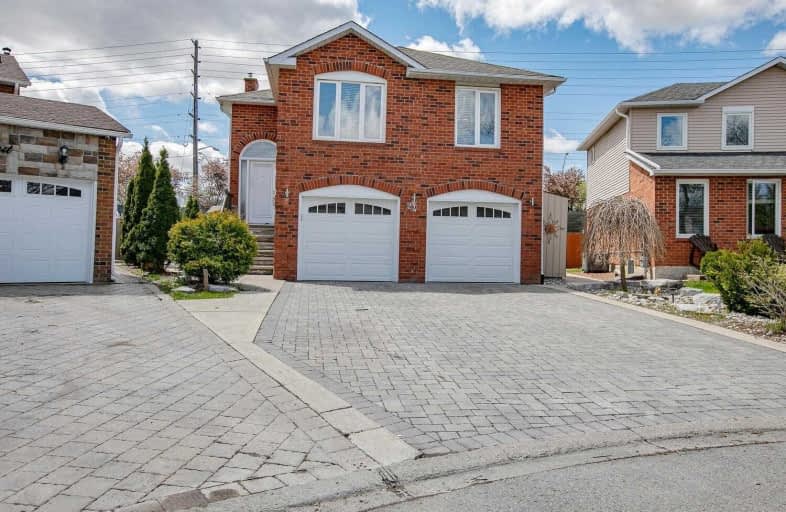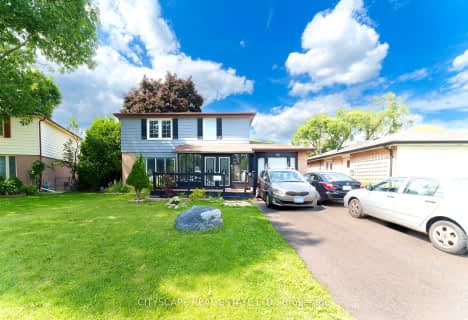
St Marguerite Bourgeoys Separate School
Elementary: CatholicMassey Street Public School
Elementary: PublicSt Anthony School
Elementary: CatholicOur Lady of Providence Elementary School
Elementary: CatholicRussell D Barber Public School
Elementary: PublicWilliams Parkway Senior Public School
Elementary: PublicJudith Nyman Secondary School
Secondary: PublicHoly Name of Mary Secondary School
Secondary: CatholicChinguacousy Secondary School
Secondary: PublicCentral Peel Secondary School
Secondary: PublicHarold M. Brathwaite Secondary School
Secondary: PublicNorth Park Secondary School
Secondary: Public- 4 bath
- 4 bed
94 Saintsbury Crescent, Brampton, Ontario • L6R 2V8 • Sandringham-Wellington
- 4 bath
- 3 bed
- 1500 sqft
209 Checkerberry Crescent, Brampton, Ontario • L6R 3P8 • Sandringham-Wellington














