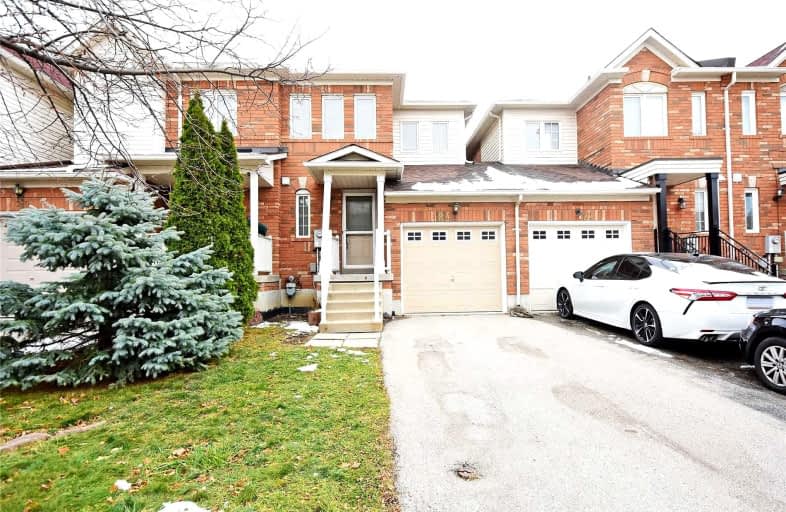
St John Bosco School
Elementary: Catholic
1.15 km
Massey Street Public School
Elementary: Public
1.53 km
St Anthony School
Elementary: Catholic
1.65 km
Good Shepherd Catholic Elementary School
Elementary: Catholic
0.77 km
Robert J Lee Public School
Elementary: Public
1.51 km
Larkspur Public School
Elementary: Public
0.83 km
Judith Nyman Secondary School
Secondary: Public
2.16 km
Holy Name of Mary Secondary School
Secondary: Catholic
2.66 km
Chinguacousy Secondary School
Secondary: Public
1.76 km
Sandalwood Heights Secondary School
Secondary: Public
1.65 km
North Park Secondary School
Secondary: Public
3.47 km
Louise Arbour Secondary School
Secondary: Public
2.40 km
$
$3,000
- 2 bath
- 3 bed
- 1100 sqft
31 Rain Lily Lane, Brampton, Ontario • L6R 1S4 • Sandringham-Wellington





