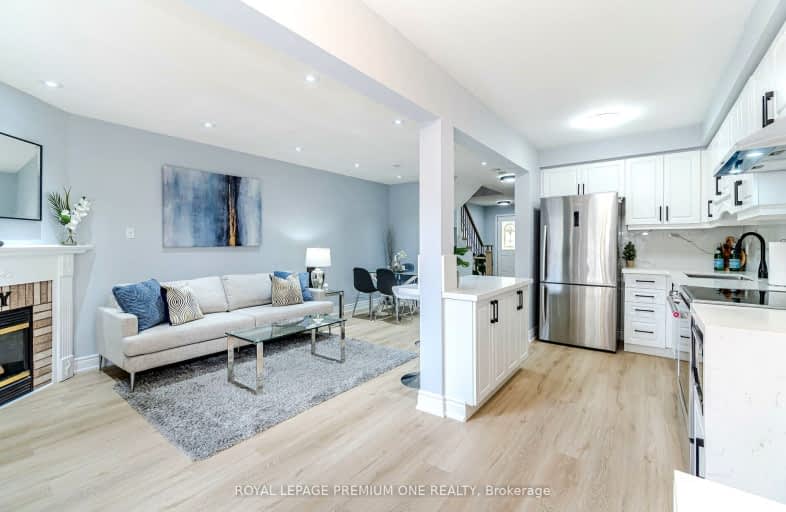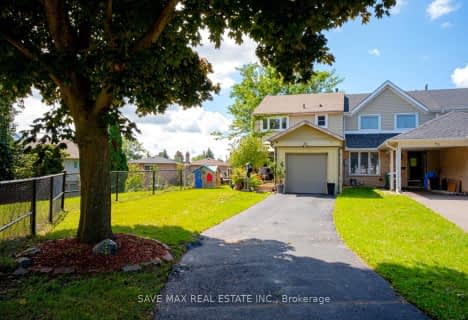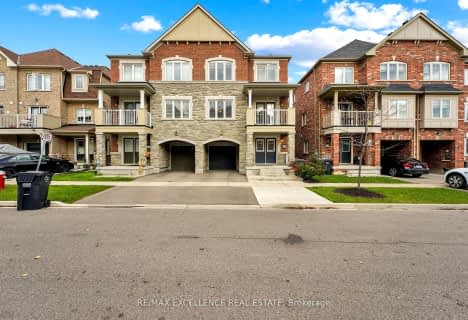Somewhat Walkable
- Some errands can be accomplished on foot.
Some Transit
- Most errands require a car.
Bikeable
- Some errands can be accomplished on bike.

St. Lucy Catholic Elementary School
Elementary: CatholicSt Angela Merici Catholic Elementary School
Elementary: CatholicEdenbrook Hill Public School
Elementary: PublicBurnt Elm Public School
Elementary: PublicCheyne Middle School
Elementary: PublicRowntree Public School
Elementary: PublicParkholme School
Secondary: PublicHeart Lake Secondary School
Secondary: PublicSt. Roch Catholic Secondary School
Secondary: CatholicNotre Dame Catholic Secondary School
Secondary: CatholicFletcher's Meadow Secondary School
Secondary: PublicSt Edmund Campion Secondary School
Secondary: Catholic-
2 Bicas
15-2 Fisherman Drive, Brampton, ON L7A 1B5 1.08km -
Endzone Sports Bar & Grill
10886 Hurontario Street, Unit 1A, Brampton, ON L7A 3R9 1.46km -
Ellen's Bar and Grill
190 Bovaird Drive W, Brampton, ON L7A 1A2 1.7km
-
Tim Hortons
210 Wanless Drive, Brampton, ON L7A 3K2 1.67km -
Tim Hortons
10041 Mclaughlin Road, Brampton, ON L7A 2X5 1.84km -
The Alley
10025 Hurontario Street, Unit 3, Brampton, ON L6Z 0E6 2.16km
-
Anytime Fitness
10906 Hurontario St, Units D 4,5 & 6, Brampton, ON L7A 3R9 1.59km -
Goodlife Fitness
10088 McLaughlin Road, Brampton, ON L7A 2X6 1.88km -
LA Fitness
225 Fletchers Creek Blvd, Brampton, ON L6X 0Y7 2.31km
-
Shoppers Drug Mart
10661 Chinguacousy Road, Building C, Flectchers Meadow, Brampton, ON L7A 3E9 1.64km -
Rexall
13 - 15 10035 Hurontario Street, Brampton, ON L6Z 0E6 2.12km -
Main Street Pharmacy
101-60 Gillingham Drive, Brampton, ON L6X 0Z9 2.23km
-
Taste of Italy Then
205 Van Kirk Drive, Brampton, ON L7A 3V4 0.17km -
Guddu's Chilli Chicken
205 Van Kirk Drive, Unit 3, Brampton, ON L7A 1N7 0.17km -
Cocelli Pizza
205 Van Kirk Drive, Brampton, ON L7A 3V4 0.17km
-
Trinity Common Mall
210 Great Lakes Drive, Brampton, ON L6R 2K7 4.47km -
Centennial Mall
227 Vodden Street E, Brampton, ON L6V 1N2 4.61km -
Kennedy Square Mall
50 Kennedy Rd S, Brampton, ON L6W 3E7 6.21km
-
Cactus Exotic Foods
13 Fisherman Drive, Brampton, ON L7A 2X9 1.12km -
FreshCo
10651 Chinguacousy Road, Brampton, ON L6Y 0N5 1.42km -
Motherland Foods - Kerala Grocery Brampton
190 Bovaird Drive W, Unit 38, Brampton, ON L7A 1A2 1.94km
-
LCBO
170 Sandalwood Pky E, Brampton, ON L6Z 1Y5 2.32km -
LCBO
31 Worthington Avenue, Brampton, ON L7A 2Y7 3.16km -
The Beer Store
11 Worthington Avenue, Brampton, ON L7A 2Y7 3.2km
-
Petro-Canada
5 Sandalwood Parkway W, Brampton, ON L7A 1J6 1.06km -
Planet Ford
111 Canam Crescent, Brampton, ON L7A 1A9 1.78km -
Brampton North Nissan
195 Canam Cres, Brampton, ON L7A 1G1 1.79km
-
SilverCity Brampton Cinemas
50 Great Lakes Drive, Brampton, ON L6R 2K7 4.39km -
Rose Theatre Brampton
1 Theatre Lane, Brampton, ON L6V 0A3 4.94km -
Garden Square
12 Main Street N, Brampton, ON L6V 1N6 5.03km
-
Brampton Library - Four Corners Branch
65 Queen Street E, Brampton, ON L6W 3L6 5.12km -
Brampton Library, Springdale Branch
10705 Bramalea Rd, Brampton, ON L6R 0C1 6.67km -
Brampton Library
150 Central Park Dr, Brampton, ON L6T 1B4 7.69km
-
William Osler Hospital
Bovaird Drive E, Brampton, ON 6.79km -
Brampton Civic Hospital
2100 Bovaird Drive, Brampton, ON L6R 3J7 6.69km -
Sandalwood Medical Centre
170 Sandalwood Parkway E, Unit 1, Brampton, ON L6Z 1Y5 2.22km
- 3 bath
- 4 bed
- 1500 sqft
4 Metro Crescent, Brampton, Ontario • L7A 0A8 • Northwest Brampton
- 3 bath
- 4 bed
- 1500 sqft
57 Callandar Road, Brampton, Ontario • L7A 5E2 • Northwest Brampton
- 4 bath
- 3 bed
- 1500 sqft
13 Kempsford Crescent, Brampton, Ontario • L7A 4M5 • Northwest Brampton
- 2 bath
- 3 bed
- 1100 sqft
39 Golden Springs Drive, Brampton, Ontario • L7A 4N7 • Northwest Brampton
- 3 bath
- 3 bed
- 1500 sqft
8 Haymarket Drive, Brampton, Ontario • L7A 5C3 • Northwest Brampton














