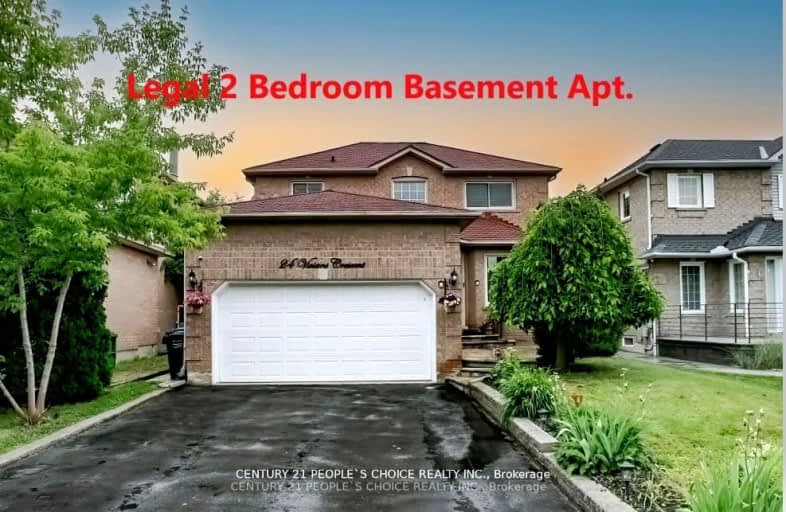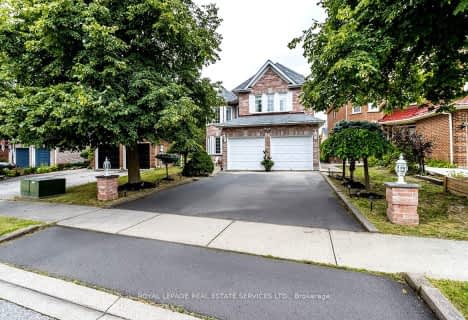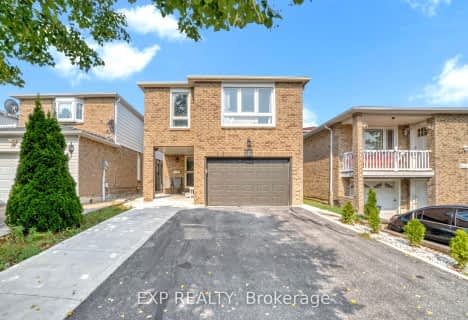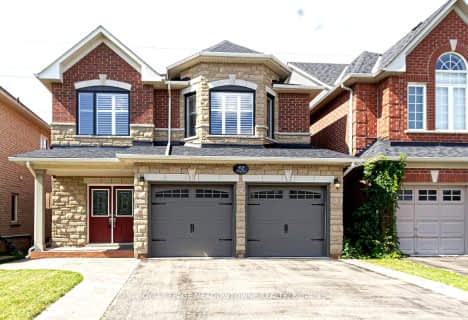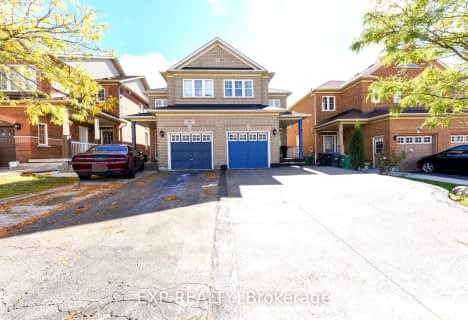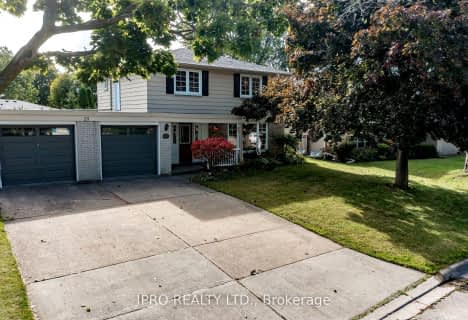Car-Dependent
- Most errands require a car.
Good Transit
- Some errands can be accomplished by public transportation.
Somewhat Bikeable
- Most errands require a car.

St Brigid School
Elementary: CatholicSt Monica Elementary School
Elementary: CatholicMorton Way Public School
Elementary: PublicCopeland Public School
Elementary: PublicRidgeview Public School
Elementary: PublicChurchville P.S. Elementary School
Elementary: PublicArchbishop Romero Catholic Secondary School
Secondary: CatholicÉcole secondaire Jeunes sans frontières
Secondary: PublicSt Augustine Secondary School
Secondary: CatholicCardinal Leger Secondary School
Secondary: CatholicBrampton Centennial Secondary School
Secondary: PublicDavid Suzuki Secondary School
Secondary: Public-
Meadowvale Conservation Area
1081 Old Derry Rd W (2nd Line), Mississauga ON L5B 3Y3 4.29km -
Staghorn Woods Park
855 Ceremonial Dr, Mississauga ON 9.31km -
Manor Hill Park
Ontario 10.5km
-
RBC Royal Bank
9495 Mississauga Rd, Brampton ON L6X 0Z8 4.09km -
Scotiabank
9483 Mississauga Rd, Brampton ON L6X 0Z8 4.24km -
TD Bank Financial Group
295A Queen St E, Brampton ON L6W 3W9 5.16km
- 3 bath
- 3 bed
- 1500 sqft
131 Tiller Trail, Brampton, Ontario • L6X 4S9 • Fletcher's Creek Village
- 3 bath
- 4 bed
- 2000 sqft
8 Seafair Crescent, Brampton, Ontario • L6Y 5W2 • Fletcher's West
