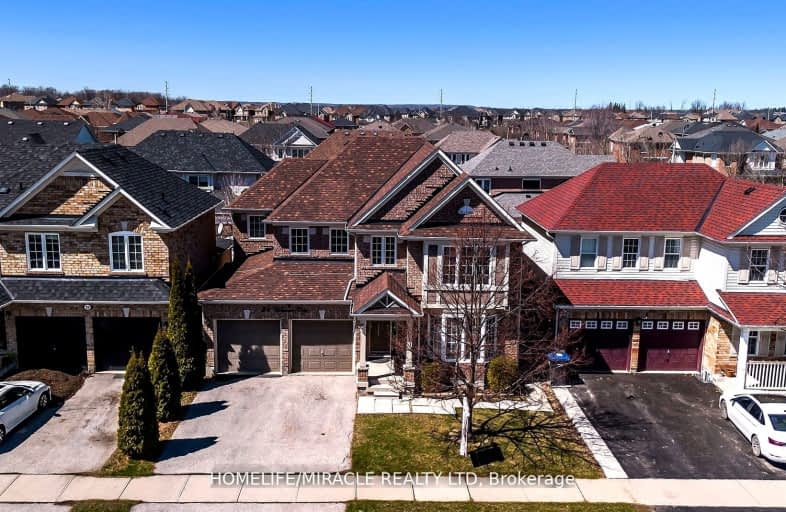Somewhat Walkable
- Some errands can be accomplished on foot.
Some Transit
- Most errands require a car.
Bikeable
- Some errands can be accomplished on bike.

St. Aidan Catholic Elementary School
Elementary: CatholicSt. Lucy Catholic Elementary School
Elementary: CatholicSt. Bonaventure Catholic Elementary School
Elementary: CatholicMcCrimmon Middle School
Elementary: PublicBrisdale Public School
Elementary: PublicRowntree Public School
Elementary: PublicJean Augustine Secondary School
Secondary: PublicParkholme School
Secondary: PublicHeart Lake Secondary School
Secondary: PublicSt. Roch Catholic Secondary School
Secondary: CatholicFletcher's Meadow Secondary School
Secondary: PublicSt Edmund Campion Secondary School
Secondary: Catholic-
St. Louis Bar and Grill
10061 McLaughlin Road, Unit 1, Brampton, ON L7A 2X5 2.92km -
Endzone Sports Bar & Grill
10886 Hurontario Street, Unit 1A, Brampton, ON L7A 3R9 3.02km -
2 Bicas
15-2 Fisherman Drive, Brampton, ON L7A 1B5 3.09km
-
Bean + Pearl
10625 Creditview Road, Unit C1, Brampton, ON L7A 0T4 1.38km -
Starbucks
65 Dufay Road, Brampton, ON L7A 4A1 2.64km -
Starbucks
17 Worthington Avenue, Brampton, ON L7A 2Y7 2.8km
-
Fit 4 Less
35 Worthington Avenue, Brampton, ON L7A 2Y7 2.6km -
Goodlife Fitness
10088 McLaughlin Road, Brampton, ON L7A 2X6 2.88km -
Anytime Fitness
10906 Hurontario St, Units D 4,5 & 6, Brampton, ON L7A 3R9 3.05km
-
Shoppers Drug Mart
10661 Chinguacousy Road, Building C, Flectchers Meadow, Brampton, ON L7A 3E9 1.05km -
Medi plus
20 Red Maple Drive, Unit 14, Brampton, ON L6X 4N7 3.65km -
Rexall
13 - 15 10035 Hurontario Street, Brampton, ON L6Z 0E6 3.91km
-
Royal Taste Sweets And Restaurant
10990 Chinguacousy Road, Brampton, ON L7A 0P1 0.34km -
Hot Bite Pizza & Grill Halal
10990 Chinguacousy Road, Unit 3, Brampton, ON L7A 0P1 0.33km -
Pizza Nova
10 Earlsbridge Blvd, Brampton, ON L7A 2L8 0.5km
-
Centennial Mall
227 Vodden Street E, Brampton, ON L6V 1N2 6.32km -
Trinity Common Mall
210 Great Lakes Drive, Brampton, ON L6R 2K7 6.48km -
Halton Hills Shopping Centre
235 Guelph Street, Halton Hills, ON L7G 4A8 7.63km
-
FreshCo
10651 Chinguacousy Road, Brampton, ON L6Y 0N5 1.19km -
Fortinos
35 Worthington Avenue, Brampton, ON L7A 2Y7 2.63km -
Langos
65 Dufay Road, Brampton, ON L7A 0B5 2.65km
-
LCBO
31 Worthington Avenue, Brampton, ON L7A 2Y7 2.66km -
The Beer Store
11 Worthington Avenue, Brampton, ON L7A 2Y7 2.84km -
LCBO
170 Sandalwood Pky E, Brampton, ON L6Z 1Y5 4.24km
-
Petro Canada
9981 Chinguacousy Road, Brampton, ON L6X 0E8 2.86km -
Shell
9950 Chinguacousy Road, Brampton, ON L6X 0H6 2.84km -
Petro-Canada
5 Sandalwood Parkway W, Brampton, ON L7A 1J6 3.05km
-
Rose Theatre Brampton
1 Theatre Lane, Brampton, ON L6V 0A3 6.24km -
Garden Square
12 Main Street N, Brampton, ON L6V 1N6 6.3km -
SilverCity Brampton Cinemas
50 Great Lakes Drive, Brampton, ON L6R 2K7 6.39km
-
Brampton Library - Four Corners Branch
65 Queen Street E, Brampton, ON L6W 3L6 6.44km -
Brampton Library, Springdale Branch
10705 Bramalea Rd, Brampton, ON L6R 0C1 8.53km -
Halton Hills Public Library
9 Church Street, Georgetown, ON L7G 2A3 9.43km
-
William Osler Hospital
Bovaird Drive E, Brampton, ON 8.79km -
Brampton Civic Hospital
2100 Bovaird Drive, Brampton, ON L6R 3J7 8.7km -
Georgetown Hospital
1 Princess Anne Drive, Georgetown, ON L7G 2B8 10.13km
-
Chinguacousy Park
Central Park Dr (at Queen St. E), Brampton ON L6S 6G7 9.31km -
Churchill Meadows Community Common
3675 Thomas St, Mississauga ON 17.81km -
Woodland Chase Park
Mississauga ON 19.4km
-
RBC Royal Bank
10098 McLaughlin Rd, Brampton ON L7A 2X6 2.86km -
CIBC
380 Bovaird Dr E, Brampton ON L6Z 2S6 4.68km -
Scotiabank
9483 Mississauga Rd, Brampton ON L6X 0Z8 5.25km
- 4 bath
- 4 bed
- 2500 sqft
BASEM-72 Donald Stewart Road, Brampton, Ontario • L7A 0C3 • Northwest Brampton
- 4 bath
- 4 bed
- 2500 sqft
80 Thornbush Boulevard, Brampton, Ontario • L7A 4K1 • Northwest Brampton













