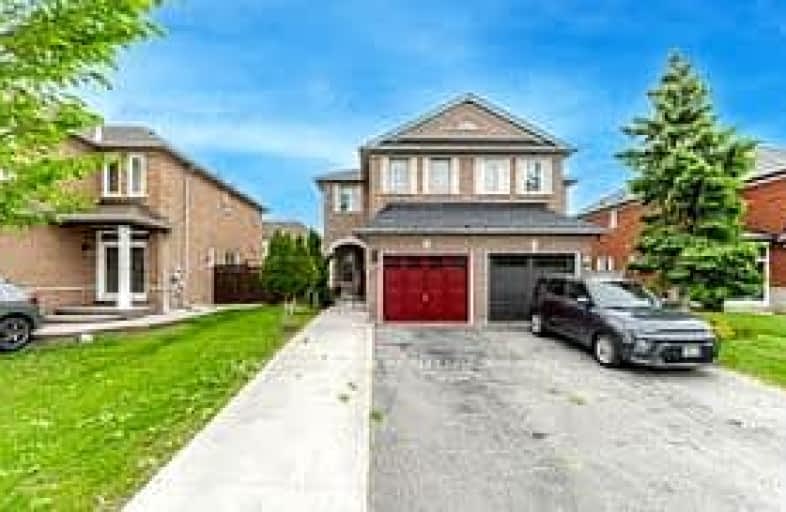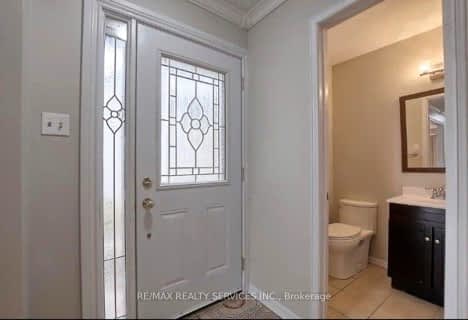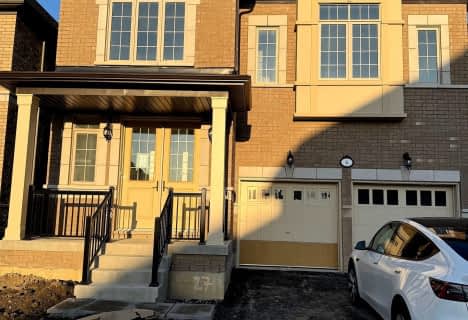Car-Dependent
- Almost all errands require a car.
Good Transit
- Some errands can be accomplished by public transportation.
Somewhat Bikeable
- Most errands require a car.

St Isaac Jogues Elementary School
Elementary: CatholicVenerable Michael McGivney Catholic Elementary School
Elementary: CatholicOur Lady of Providence Elementary School
Elementary: CatholicSpringdale Public School
Elementary: PublicGreat Lakes Public School
Elementary: PublicFernforest Public School
Elementary: PublicHarold M. Brathwaite Secondary School
Secondary: PublicHeart Lake Secondary School
Secondary: PublicNorth Park Secondary School
Secondary: PublicNotre Dame Catholic Secondary School
Secondary: CatholicLouise Arbour Secondary School
Secondary: PublicSt Marguerite d'Youville Secondary School
Secondary: Catholic-
Chinguacousy Park
Central Park Dr (at Queen St. E), Brampton ON L6S 6G7 3.82km -
Knightsbridge Park
Knightsbridge Rd (Central Park Dr), Bramalea ON 4.71km -
Dunblaine Park
Brampton ON L6T 3H2 5.77km
-
TD Bank Financial Group
90 Great Lakes Dr (at Bovaird Dr. E.), Brampton ON L6R 2K7 1.41km -
Scotiabank
10645 Bramalea Rd (Sandalwood), Brampton ON L6R 3P4 1.76km -
CIBC
380 Bovaird Dr E, Brampton ON L6Z 2S6 3.15km
- 4 bath
- 4 bed
- 2500 sqft
Upper-300 Sunny Meadow Boulevard, Brampton, Ontario • L6R 3C3 • Sandringham-Wellington
- — bath
- — bed
- — sqft
6 Keyworth Crescent, Brampton, Ontario • L6R 4G3 • Sandringham-Wellington North














