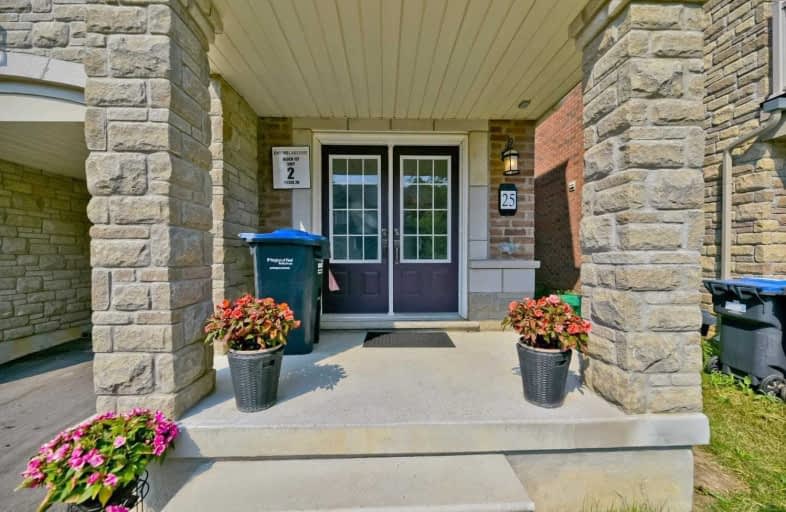
St Stephen Separate School
Elementary: Catholic
1.66 km
St. Lucy Catholic Elementary School
Elementary: Catholic
1.37 km
St. Josephine Bakhita Catholic Elementary School
Elementary: Catholic
0.50 km
Burnt Elm Public School
Elementary: Public
1.00 km
Cheyne Middle School
Elementary: Public
1.74 km
Rowntree Public School
Elementary: Public
1.56 km
Jean Augustine Secondary School
Secondary: Public
5.64 km
Parkholme School
Secondary: Public
1.95 km
Heart Lake Secondary School
Secondary: Public
3.39 km
Notre Dame Catholic Secondary School
Secondary: Catholic
4.14 km
Fletcher's Meadow Secondary School
Secondary: Public
2.23 km
St Edmund Campion Secondary School
Secondary: Catholic
2.66 km
$
$3,000
- 3 bath
- 3 bed
- 1500 sqft
8 Frontenac Crescent, Brampton, Ontario • L7A 3M7 • Fletcher's Meadow



