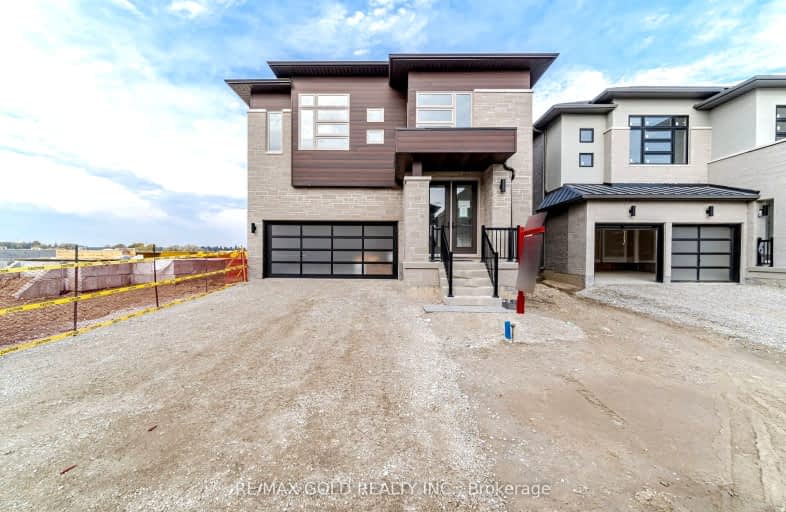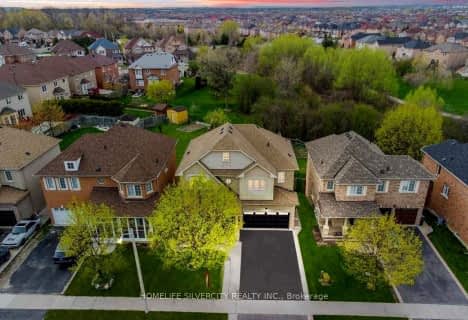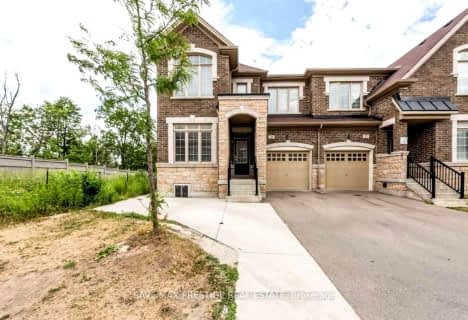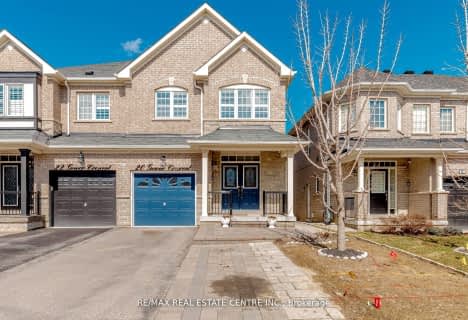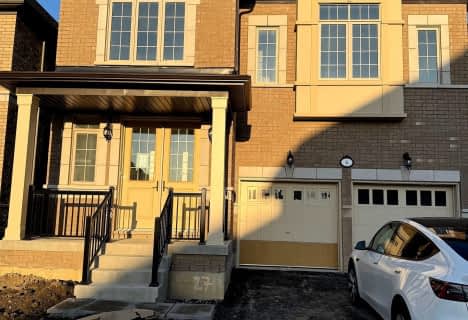Car-Dependent
- Most errands require a car.
Some Transit
- Most errands require a car.
Somewhat Bikeable
- Most errands require a car.

Countryside Village PS (Elementary)
Elementary: PublicJames Grieve Public School
Elementary: PublicVenerable Michael McGivney Catholic Elementary School
Elementary: CatholicCarberry Public School
Elementary: PublicRoss Drive P.S. (Elementary)
Elementary: PublicLougheed Middle School
Elementary: PublicHarold M. Brathwaite Secondary School
Secondary: PublicSandalwood Heights Secondary School
Secondary: PublicNotre Dame Catholic Secondary School
Secondary: CatholicLouise Arbour Secondary School
Secondary: PublicSt Marguerite d'Youville Secondary School
Secondary: CatholicMayfield Secondary School
Secondary: Public-
Tropical Escape Restaurant & Lounge
2260 Bovaird Drive E, Brampton, ON L6R 3J5 3.58km -
Kirkstyle Inn
Knarsdale, Slaggyford, Brampton CA8 7PB 5437.71km -
Samson Inn
Byways, Gilsland, Brampton CA8 7DR 5425.27km
-
Tim Horton's
95 Father Tobin Road, Brampton, ON L6R 3K2 1.82km -
Davide Bakery and Cafe
10510 Torbram Road, Brampton, ON L6R 0A3 2.46km -
Tim Hortons
5998 Mayfield Rd, Caledon, ON L7C 0Z6 2.95km
-
Goodlife Fitness
11765 Bramalea Road, Brampton, ON L6R 0.51km -
Chinguacousy Wellness Centre
995 Peter Robertson Boulevard, Brampton, ON L6R 2E9 3.45km -
LA Fitness
2959 Bovaird Drive East, Brampton, ON L6T 3S1 4.36km
-
Shoppers Drug Mart
10665 Bramalea Road, Brampton, ON L6R 0C3 1.77km -
Guardian Drugs
630 Peter Robertson Boulevard, Brampton, ON L6R 1T4 3.26km -
Springdale Pharmacy
630 Peter Robertson Boulevard, Brampton, ON L6R 1T4 3.26km
-
Pizza Pizza
11795 Bramalea Road, Brampton, ON L6R 3S9 0.48km -
Osmow's
11825 Bramalea Road, Unit 5, Brampton, ON L6R 3S9 0.55km -
McDonald's
5085 Mayfield Road, Brampton, ON L6R 3S9 0.67km
-
Trinity Common Mall
210 Great Lakes Drive, Brampton, ON L6R 2K7 4.01km -
Bramalea City Centre
25 Peel Centre Drive, Brampton, ON L6T 3R5 7.27km -
Centennial Mall
227 Vodden Street E, Brampton, ON L6V 1N2 7.4km
-
Chalo Fresh
10682 Bramalea Road, Brampton, ON L6R 3P4 1.7km -
Indian Punjabi Bazaar
115 Fathertobin Road, Brampton, ON L6R 0L7 1.91km -
Sobeys
10970 Airport Road, Brampton, ON L6R 0E1 2.9km
-
LCBO
170 Sandalwood Pky E, Brampton, ON L6Z 1Y5 4.66km -
Lcbo
80 Peel Centre Drive, Brampton, ON L6T 4G8 7.5km -
The Beer Store
11 Worthington Avenue, Brampton, ON L7A 2Y7 9.93km
-
Bramgate Volkswagen
15 Coachworks Cres, Brampton, ON L6R 3Y2 1.65km -
Shell
490 Great Lakes Drive, Brampton, ON L6R 0R2 2.93km -
Shell
5 Great Lakes Drive, Brampton, ON L6R 2S5 4.32km
-
SilverCity Brampton Cinemas
50 Great Lakes Drive, Brampton, ON L6R 2K7 3.87km -
Rose Theatre Brampton
1 Theatre Lane, Brampton, ON L6V 0A3 8.97km -
Garden Square
12 Main Street N, Brampton, ON L6V 1N6 9.09km
-
Brampton Library, Springdale Branch
10705 Bramalea Rd, Brampton, ON L6R 0C1 1.55km -
Brampton Library
150 Central Park Dr, Brampton, ON L6T 1B4 7.3km -
Southfields Community Centre
225 Dougall Avenue, Caledon, ON L7C 2H1 4.11km
-
Brampton Civic Hospital
2100 Bovaird Drive, Brampton, ON L6R 3J7 3.66km -
William Osler Hospital
Bovaird Drive E, Brampton, ON 3.67km -
LifeLabs
2 Dewside Dr, Ste 201A, Brampton, ON L6R 0X5 1.67km
-
Chinguacousy Park
Central Park Dr (at Queen St. E), Brampton ON L6S 6G7 6.36km -
Matthew Park
1 Villa Royale Ave (Davos Road and Fossil Hill Road), Woodbridge ON L4H 2Z7 19.04km -
Staghorn Woods Park
855 Ceremonial Dr, Mississauga ON 20km
-
Scotiabank
10645 Bramalea Rd (Sandalwood), Brampton ON L6R 3P4 1.88km -
TD Bank Financial Group
150 Sandalwood Pky E (Conastoga Road), Brampton ON L6Z 1Y5 4.8km -
CIBC
380 Bovaird Dr E, Brampton ON L6Z 2S6 5.84km
- 3 bath
- 4 bed
- 2500 sqft
80 Fiddleneck Crescent, Brampton, Ontario • L6R 2E2 • Sandringham-Wellington
- 3 bath
- 4 bed
- 1500 sqft
20 Gower Crescent, Brampton, Ontario • L6R 0Y1 • Sandringham-Wellington
- 4 bath
- 4 bed
- 2500 sqft
517 Fernforest Drive, Brampton, Ontario • L6R 0S8 • Sandringham-Wellington
- 4 bath
- 4 bed
- 2500 sqft
Upper-300 Sunny Meadow Boulevard, Brampton, Ontario • L6R 3C3 • Sandringham-Wellington
- — bath
- — bed
- — sqft
6 Keyworth Crescent, Brampton, Ontario • L6R 4G3 • Sandringham-Wellington North
