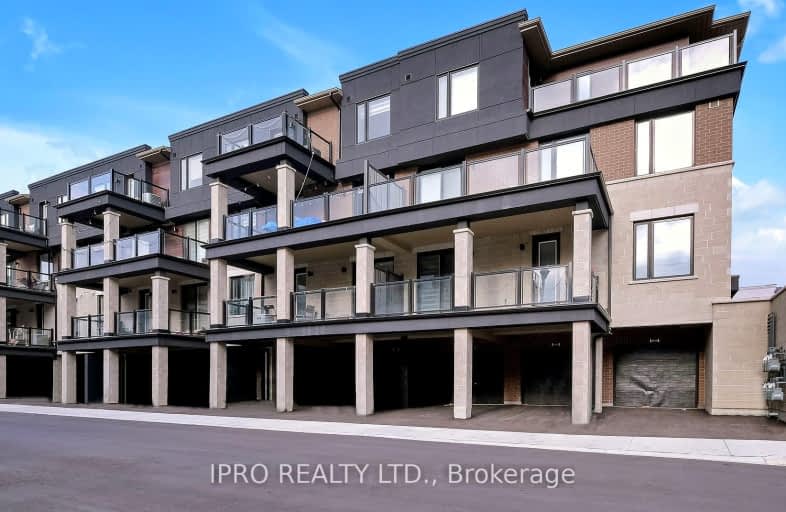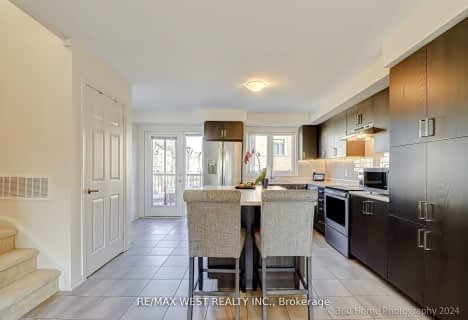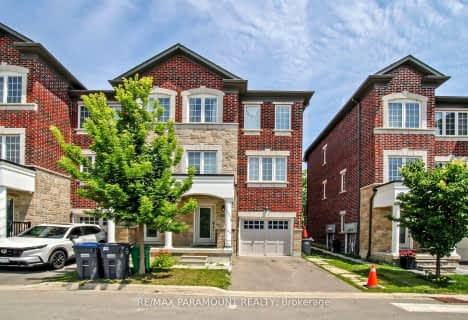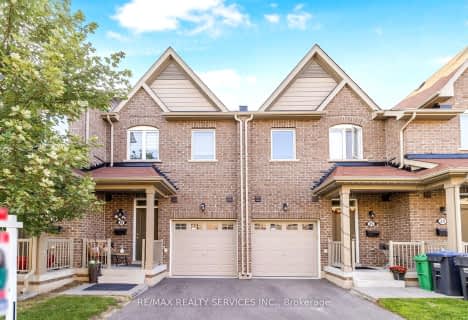
Car-Dependent
- Most errands require a car.
Some Transit
- Most errands require a car.
Somewhat Bikeable
- Most errands require a car.

St. Alphonsa Catholic Elementary School
Elementary: CatholicWhaley's Corners Public School
Elementary: PublicHuttonville Public School
Elementary: PublicEldorado P.S. (Elementary)
Elementary: PublicIngleborough (Elementary)
Elementary: PublicChurchville P.S. Elementary School
Elementary: PublicJean Augustine Secondary School
Secondary: PublicÉcole secondaire Jeunes sans frontières
Secondary: PublicÉSC Sainte-Famille
Secondary: CatholicSt Augustine Secondary School
Secondary: CatholicSt. Roch Catholic Secondary School
Secondary: CatholicDavid Suzuki Secondary School
Secondary: Public-
LCBO
MISSISSAUGA RD & WILLIAM PKWY, 9445 Mississauga Road, Brampton 3.11km -
LCBO
100 Clementine Drive, Brampton 3.38km -
LCBO
3017 Argentia Road, Mississauga 3.95km
-
Mary Brown's Chicken & Taters
2-8245 Financial Drive, Brampton 0.47km -
Dairy Queen Grill & Chill
8245 Financial Drive, Brampton 0.47km -
Harvey's
8275 Financial Drive, Brampton 0.48km
-
Tim Hortons
60 Rivermont Road, Brampton 1.49km -
Country Style
Husky Gas Station, 7965 Mississauga Road, Brampton 1.56km -
Tim Hortons
7965 Financial Drive, Brampton 1.9km
-
HSBC Bank
8335 Financial Drive Building I, Unit 1, Brampton 0.56km -
TD Canada Trust
8305 Financial Drive, Brampton 0.56km -
Scotiabank
8345 Financial Drive, Brampton 0.58km
-
Great Gulf
Rivermont Road, Brampton 0.71km -
Esso
1990 Steeles Avenue West, Brampton 1.46km -
Circle K
1990 Steeles Avenue West, Brampton 1.47km
-
Orangetheory Fitness Brampton-Lionhead
8275 Financial Drive, Brampton 0.47km -
F45 Training New Brampton
65 Montpelier Street, Brampton 0.62km -
Body Experience
40 Lollard Way, Brampton 0.7km
-
Edinburgh Park
50 Edinburgh Drive, Brampton 0.47km -
Twin Falls Park
0N1, Twin Falls Road, Brampton 1.17km -
A Beautiful View of Nature
40 Rivermont Road, Brampton 1.35km
-
Brampton Library - South West Branch
8405 Financial Drive, Brampton 0.41km
-
Intrepid Medical Centre & Walk-In Clinic
75 Montpelier Street, Brampton 0.59km -
Lionhead Animal Hospital
8586 Mississauga Road, Brampton 0.73km -
St George Medical Center and Pharmacy
50 Sky Harbour Drive, Brampton 1.16km
-
Pharmasave Lionhead Pharmacy
8405 Financial Drive Units #5, 6 and, 7, Brampton 0.42km -
Freshco Pharmacy
8405 Financial Drive, Brampton 0.48km -
Intrepid Health Solutions
75 Montpelier Street E105, Brampton 0.6km
-
Winners
8405 Financial Drive Unit 9, Brampton 0.42km -
Golden Gate Plaza
315 Royal West Drive, Brampton 3.49km -
SmartCentres Mississauga (Meadowvale)
3155 Argentia Road, Mississauga 4.22km
-
Iggy's Grill Bar Patio
8525 Mississauga Road, Brampton 1.16km -
The Crown and Lion English Pub
7985 Financial Drive, Brampton 1.9km -
MOXIES Argentia Restaurant
2959 Argentia Road, Mississauga 3.82km
- 3 bath
- 4 bed
- 1600 sqft
15 Autumnwood Avenue West, Brampton, Ontario • L6Y 6G3 • Credit Valley















