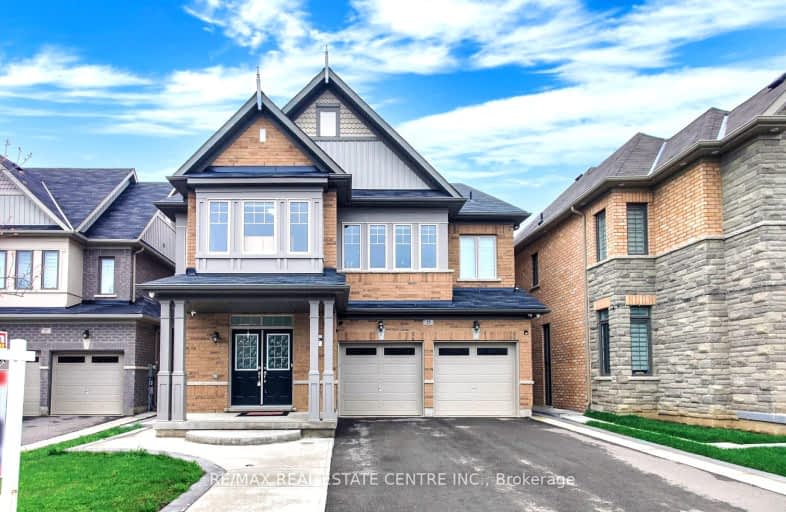Car-Dependent
- Almost all errands require a car.
Some Transit
- Most errands require a car.
Somewhat Bikeable
- Most errands require a car.

École élémentaire Norval-Morrisseau
Elementary: PublicSt Anne Catholic Elementary School
Elementary: CatholicRoss Doan Public School
Elementary: PublicSt Charles Garnier Catholic Elementary School
Elementary: CatholicPleasantville Public School
Elementary: PublicAnne Frank Public School
Elementary: PublicÉcole secondaire Norval-Morrisseau
Secondary: PublicAlexander MacKenzie High School
Secondary: PublicLangstaff Secondary School
Secondary: PublicStephen Lewis Secondary School
Secondary: PublicRichmond Hill High School
Secondary: PublicSt Theresa of Lisieux Catholic High School
Secondary: Catholic-
The Three Crowns Pub
9724 Yonge Street, Richmond Hill, ON L4C 1V8 1.4km -
Cyan Cafe & Lounge
9737 Yonge Street, Unit 205, Richmond Hill, ON L4C 8S7 1.51km -
Haze Restaurant + Lounge
9737 Yonge Street, Unit 211, Richmond Hill, ON L4C 8S7 1.52km
-
Tim Hortons
10 Trench Street, Richmond Hill, ON L4C 4Z3 0.57km -
Pam's Coffee & Tea Company
1 Atkinson St, Richmond Hill, ON L4C 0H5 1.27km -
Tim Hortons
995 Major Mackenzie Drive W, Vaughan, ON L6A 4P8 1.34km
-
Health Plus Pharmacy
10 Trench Street, Richmond Hill, ON L4C 4Z3 0.57km -
Shoppers Drug Mart
9651 Yonge Street, Richmond Hill, ON L4C 1V7 1.56km -
Rexall Health Centre
9625 Yonge Street, Richmond Hill, ON L4C 5T2 1.66km
-
Yasmin Grill
205 Don Head Village Blvd, Richmond Hill, ON L4C 7R3 0.38km -
Ren Sushi
205 Don Head Village Boulevard, Suite 6, Richmond Hill, ON L4C 7R3 0.38km -
Stroganoff Restaurant
10 Headdon Gate, Unit 2-3, Richmond Hill, ON L4C 9W9 0.44km
-
Hillcrest Mall
9350 Yonge Street, Richmond Hill, ON L4C 5G2 1.88km -
Richlane Mall
9425 Leslie Street, Richmond Hill, ON L4B 3N7 5.33km -
Headford Place
10-16-20 Vogell Road, Richmond Hill, ON L4B 3K4 5.66km
-
Sue's Fresh Market
205 Donhead Village Boulvard, Richmond Hill, ON L4C 0.38km -
H Mart
9737 Yonge Street, Richmond Hill, ON L4C 8S7 1.52km -
T&T Supermarket
9625 Yonge Street, Richmond Hill, ON L4C 8W4 1.73km
-
Lcbo
10375 Yonge Street, Richmond Hill, ON L4C 3C2 2.08km -
LCBO
9970 Dufferin Street, Vaughan, ON L6A 4K1 2.88km -
The Beer Store
8825 Yonge Street, Richmond Hill, ON L4C 6Z1 3.16km
-
Yonge & May Esso
9700 Yonge Street, Richmond Hill, ON L4C 1V8 1.44km -
Petro-Canada
9550 Yonge Street, Richmond Hill, ON L4C 1V6 1.63km -
Shell Select
10700 Bathurst Street, Maple, ON L6A 4B6 2.26km
-
Elgin Mills Theatre
10909 Yonge Street, Richmond Hill, ON L4C 3E3 3.24km -
Imagine Cinemas
10909 Yonge Street, Unit 33, Richmond Hill, ON L4C 3E3 3.28km -
SilverCity Richmond Hill
8725 Yonge Street, Richmond Hill, ON L4C 6Z1 3.54km
-
Richmond Hill Public Library - Central Library
1 Atkinson Street, Richmond Hill, ON L4C 0H5 1.28km -
Richmond Hill Public Library-Richvale Library
40 Pearson Avenue, Richmond Hill, ON L4C 6V5 2.66km -
Pleasant Ridge Library
300 Pleasant Ridge Avenue, Thornhill, ON L4J 9B3 4.05km
-
Mackenzie Health
10 Trench Street, Richmond Hill, ON L4C 4Z3 0.57km -
Shouldice Hospital
7750 Bayview Avenue, Thornhill, ON L3T 4A3 6.38km -
Dynacare
955 Major MacKenzie Drive, Suite 108, Vaughan, ON L6A 4P9 1.24km
-
Mill Pond Park
262 Mill St (at Trench St), Richmond Hill ON 1.12km -
Dr. James Langstaff Park
155 Red Maple Rd, Richmond Hill ON L4B 4P9 3.55km -
Leno mills park
Richmond Hill ON 4.56km
-
TD Bank Financial Group
10395 Yonge St (at Crosby Ave), Richmond Hill ON L4C 3C2 2.03km -
TD Bank Financial Group
9200 Bathurst St (at Rutherford Rd), Thornhill ON L4J 8W1 2.24km -
TD Bank Financial Group
1370 Major MacKenzie Dr (at Benson Dr.), Maple ON L6A 4H6 2.42km
- 4 bath
- 5 bed
- 2500 sqft
22 O'connor Crescent, Brampton, Ontario • L7A 5A6 • Northwest Brampton
- 4 bath
- 5 bed
- 2500 sqft
19 Estoril Street, Richmond Hill, Ontario • L4C 0B9 • Observatory








