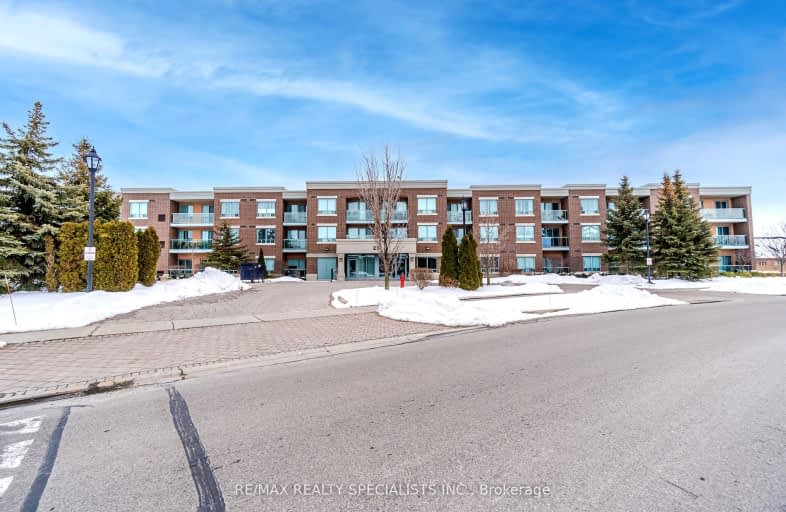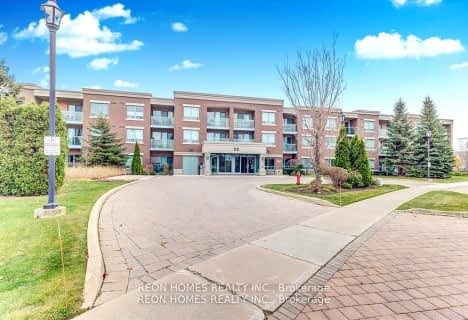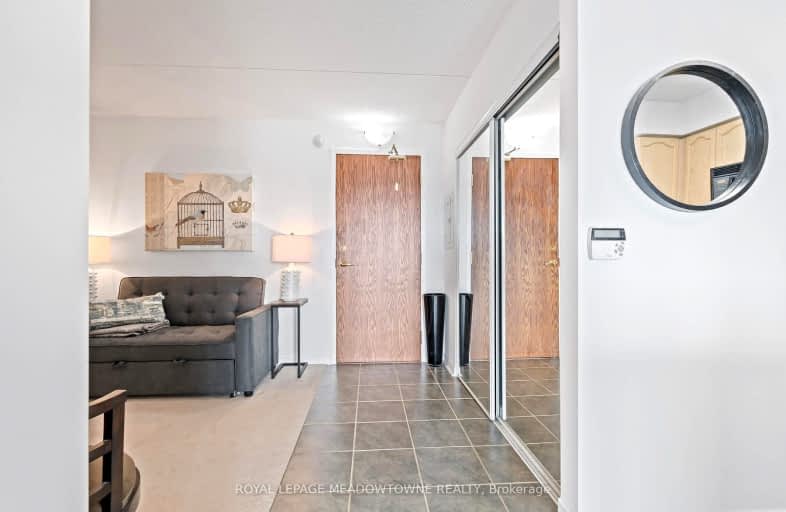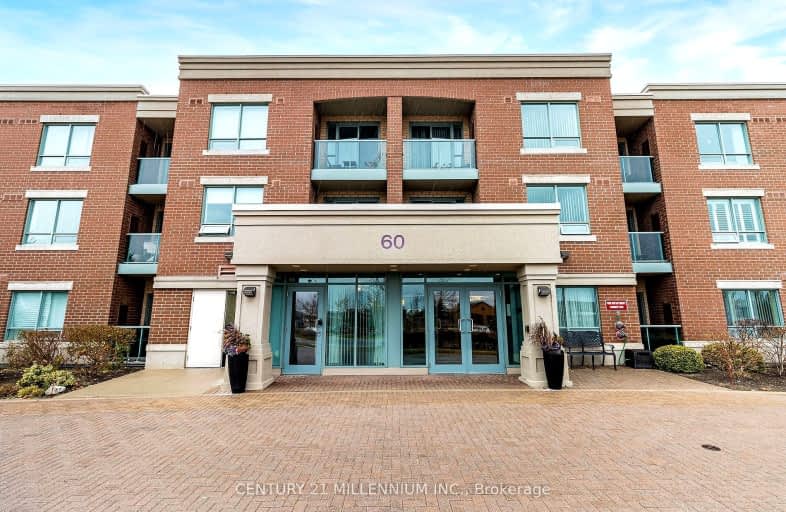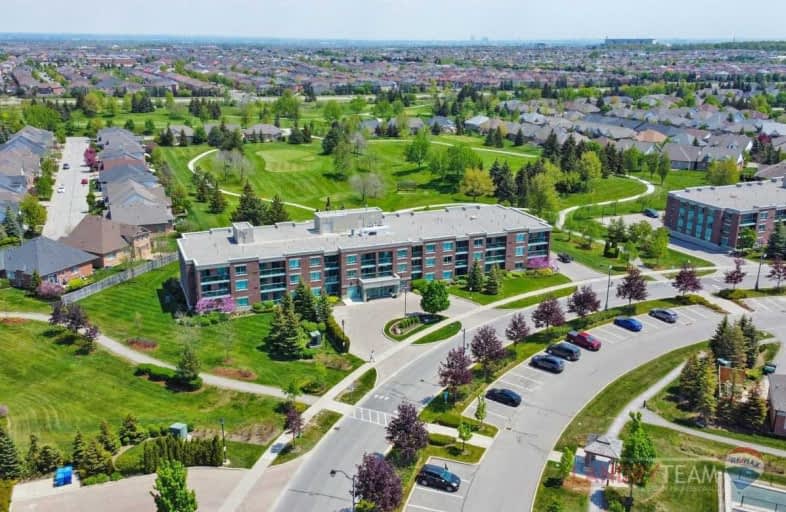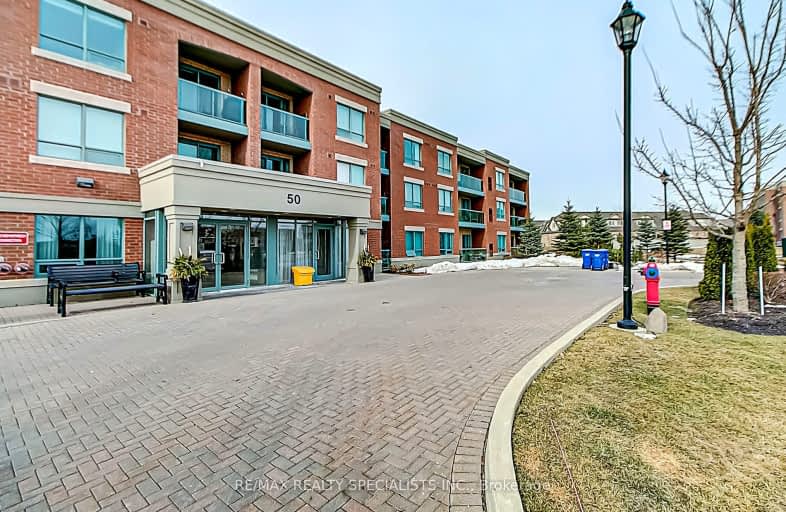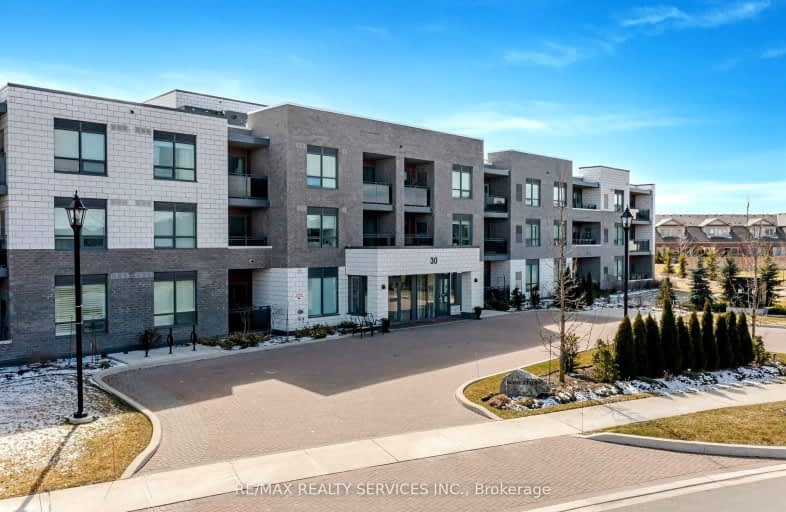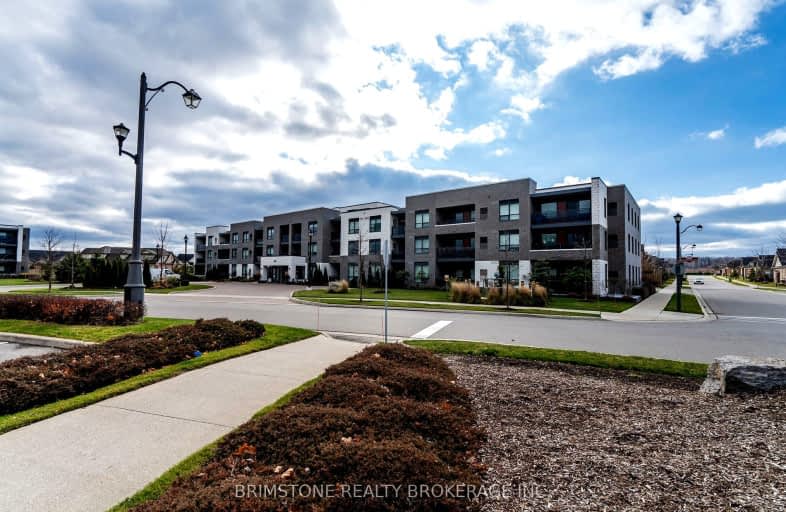Currently there are no apartments for rent at 25 Via Rosedale. Contact us for this details regarding this building's price history or to see units in nearby buildings.
Car-Dependent
- Almost all errands require a car.
Some Transit
- Most errands require a car.
Bikeable
- Some errands can be accomplished on bike.
|
Unit: 304 W8095268 |
2 br | 1 bath 1 Parking | 700 sqft |
Sold Apr 12, 2024 |
$550,000 List: $559,800 |
|
Unit: 306 W5943907 |
2 br | 2 bath 1 Parking | 1000 sqft |
Sold May 10, 2023 |
$589,900 List: $589,900 |
|
Unit: 108 W6017091 |
1 br | 1 bath 1 Parking | 600 sqft |
Sold Apr 23, 2023 |
$475,000 List: $479,900 |
|
Unit: 204 W5867271 |
2 br | 1 bath 1 Parking | 700 sqft |
Sold Mar 22, 2023 |
$515,000 List: $559,900 |
|
Unit: 117 W5683090 |
1 br | 1 bath 1 Parking | 600 sqft |
Sold Jul 28, 2022 |
$498,000 List: $499,900 |
|
Unit: 104 W5643991 |
2 br | 2 bath 0 Parking | 1000 sqft |
Sold Jul 22, 2022 |
$691,000 List: $714,900 |
|
Unit: 117 W5298035 |
1 br | 1 bath 0 Parking | 600 sqft |
Sold Sep 17, 2021 |
$475,000 List: $479,900 |
|
Unit: 202 W5211862 |
1 br | 1 bath 1 Parking | 600 sqft |
Sold Jun 08, 2021 |
$468,000 List: $499,000 |
|
Unit: 308 W5209185 |
1 br | 1 bath 1 Parking | 600 sqft |
Sold May 05, 2021 |
$451,000 List: $424,000 |
|
Unit: 302 W5114933 |
1 br | 1 bath 1 Parking | 600 sqft |
Sold Mar 03, 2021 |
$427,500 List: $427,000 |
|
Unit: 313 W7368294 |
2 br | 2 bath 0 Parking | 900 sqft |
Leased Feb 22, 2024 |
$2,575 List: $2,575 |
|
Unit: 212 W5798517 |
1 br | 1 bath 1 Parking | 600 sqft |
Leased Oct 21, 2022 |
$2,000 List: $2,000 |
|
Unit: 304 W4314927 |
2 br | 1 bath 1 Parking | 700 sqft |
Leased Dec 06, 2018 |
$1,800 List: $1,750 |
|
Unit: 108 W3986400 |
1 br | 1 bath 1 Parking | 600 sqft |
Leased Nov 20, 2017 |
$1,500 List: $1,550 |
|
Unit: 115 W3858913 |
2 br | 2 bath 1 Parking | 1000 sqft |
Leased Jul 08, 2017 |
$2,200 List: $2,200 |

Esker Lake Public School
Elementary: PublicSt Isaac Jogues Elementary School
Elementary: CatholicVenerable Michael McGivney Catholic Elementary School
Elementary: CatholicCarberry Public School
Elementary: PublicRoss Drive P.S. (Elementary)
Elementary: PublicGreat Lakes Public School
Elementary: PublicHarold M. Brathwaite Secondary School
Secondary: PublicHeart Lake Secondary School
Secondary: PublicNotre Dame Catholic Secondary School
Secondary: CatholicLouise Arbour Secondary School
Secondary: PublicSt Marguerite d'Youville Secondary School
Secondary: CatholicMayfield Secondary School
Secondary: Public-
Chinguacousy Park
Central Park Dr (at Queen St. E), Brampton ON L6S 6G7 4.74km -
Dunblaine Park
Brampton ON L6T 3H2 6.7km -
Gage Park
2 Wellington St W (at Wellington St. E), Brampton ON L6Y 4R2 6.96km
-
TD Bank Financial Group
90 Great Lakes Dr (at Bovaird Dr. E.), Brampton ON L6R 2K7 2.09km -
CIBC
380 Bovaird Dr E, Brampton ON L6Z 2S6 3.33km -
Scotiabank
66 Quarry Edge Dr (at Bovaird Dr.), Brampton ON L6V 4K2 4.25km
