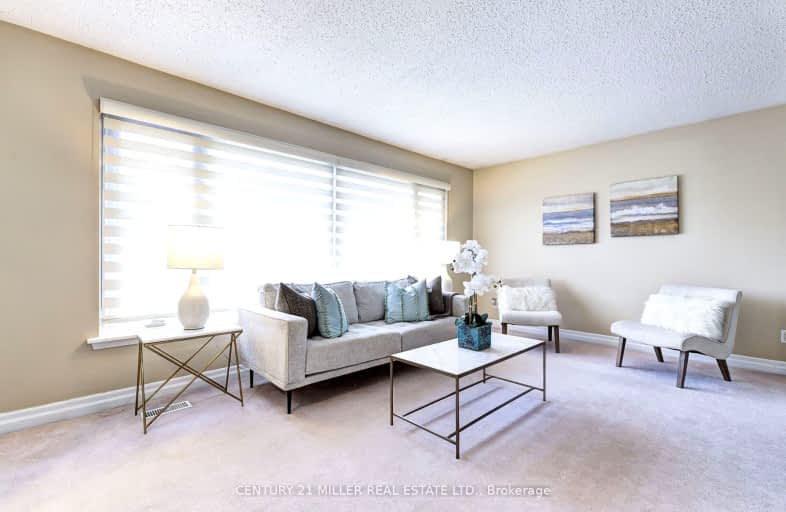Car-Dependent
- Almost all errands require a car.
Good Transit
- Some errands can be accomplished by public transportation.
Somewhat Bikeable
- Most errands require a car.

Birchbank Public School
Elementary: PublicAloma Crescent Public School
Elementary: PublicDorset Drive Public School
Elementary: PublicSt John Fisher Separate School
Elementary: CatholicBalmoral Drive Senior Public School
Elementary: PublicClark Boulevard Public School
Elementary: PublicJudith Nyman Secondary School
Secondary: PublicHoly Name of Mary Secondary School
Secondary: CatholicChinguacousy Secondary School
Secondary: PublicBramalea Secondary School
Secondary: PublicTurner Fenton Secondary School
Secondary: PublicSt Thomas Aquinas Secondary School
Secondary: Catholic-
Up Yer Kilt Pub & Club
284 Orenda Rd, Brampton, ON L6T 5S3 1.05km -
St Louis Bar and Grill
100 Peel Centre Drive, Brampton, ON L6T 4G8 1.1km -
The Pickle Barrel
25 Peel Centre Drive, Brampton, ON L6T 3R5 1.39km
-
Tim Horton
8160 Dixie Road, Brampton, ON L6T 5N9 0.85km -
Tim Horton's
35 Peel Centre Drive, Brampton, ON L6T 5T9 1.39km -
The Pickle Barrel
25 Peel Centre Drive, Brampton, ON L6T 3R5 1.39km
-
Kings Cross Pharmacy
17 Kings Cross Road, Brampton, ON L6T 3V5 1.26km -
Steve’s No Frills
295 Queen Street E, Brampton, ON L6W 3R1 2.34km -
Shoppers Drug Mart
980 Central Park Drive, Brampton, ON L6S 3J6 2.7km
-
Roosters Restaurant & Lounge
40 Avondale Boulevard, Brampton, ON L6T 1H3 0.82km -
Wow! Wing House
34 Avondale Blvd, Brampton, ON L6T 1H3 0.89km -
Pizza Pizza
34 Avondale Boulevard, Brampton, ON L6T 1H3 0.89km
-
Bramalea City Centre
25 Peel Centre Drive, Brampton, ON L6T 3R5 1.19km -
Kennedy Square Mall
50 Kennedy Rd S, Brampton, ON L6W 3E7 3.37km -
Centennial Mall
227 Vodden Street E, Brampton, ON L6V 1N2 3.86km
-
Rabba Fine Foods Str 151
100 Peel Centre Drive, Brampton, ON L6T 4G8 1.07km -
Metro
25 Peel Centre Drive, Brampton, ON L6T 3R5 1.39km -
Rabba Fine Foods
17 Kings Cross Road, Brampton, ON L6T 3V5 1.26km
-
Lcbo
80 Peel Centre Drive, Brampton, ON L6T 4G8 1.14km -
LCBO Orion Gate West
545 Steeles Ave E, Brampton, ON L6W 4S2 3.7km -
LCBO
170 Sandalwood Pky E, Brampton, ON L6Z 1Y5 7.14km
-
Royal Auto Detailing & Rustproofing
8044 Dixie Road, Brampton, ON L6T 5G8 1.45km -
Esso
145 Clark Boulevard, Brampton, ON L6T 4G6 1.49km -
Nanak Car Wash
26 Eastbourne Drive, Brampton, ON L6T 3L9 1.73km
-
Rose Theatre Brampton
1 Theatre Lane, Brampton, ON L6V 0A3 4.76km -
Garden Square
12 Main Street N, Brampton, ON L6V 1N6 4.81km -
SilverCity Brampton Cinemas
50 Great Lakes Drive, Brampton, ON L6R 2K7 5.36km
-
Brampton Library
150 Central Park Dr, Brampton, ON L6T 1B4 1.11km -
Brampton Library - Four Corners Branch
65 Queen Street E, Brampton, ON L6W 3L6 4.57km -
Brampton Library, Springdale Branch
10705 Bramalea Rd, Brampton, ON L6R 0C1 6.89km
-
William Osler Hospital
Bovaird Drive E, Brampton, ON 4.8km -
Brampton Civic Hospital
2100 Bovaird Drive, Brampton, ON L6R 3J7 4.78km -
Maltz J
40 Peel Centre Drive, Brampton, ON L6T 4B4 1.45km
-
Dunblaine Park
Brampton ON L6T 3H2 1.39km -
Chinguacousy Park
Central Park Dr (at Queen St. E), Brampton ON L6S 6G7 2.06km -
Gage Park
2 Wellington St W (at Wellington St. E), Brampton ON L6Y 4R2 4.85km
-
Scotiabank
284 Queen St E (at Hansen Rd.), Brampton ON L6V 1C2 3.13km -
CIBC
380 Bovaird Dr E, Brampton ON L6Z 2S6 5.63km -
Scotia Bank
7205 Goreway Dr (Morning Star), Mississauga ON L4T 2T9 5.82km














