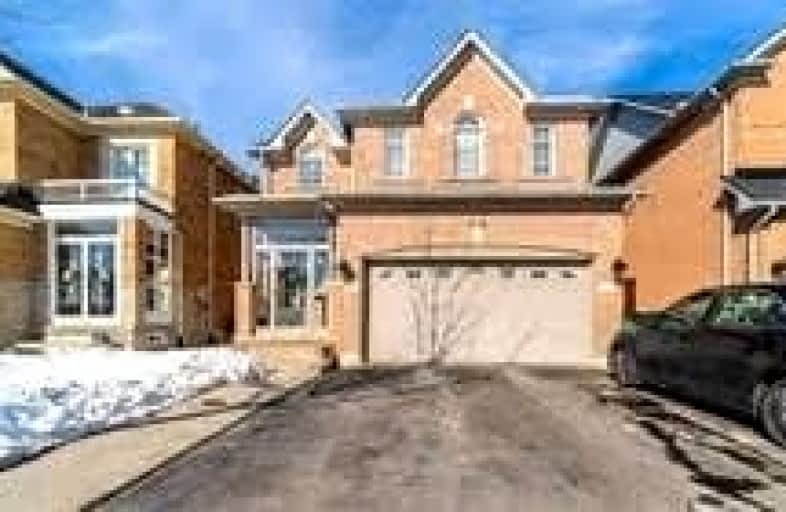
Castle Oaks P.S. Elementary School
Elementary: Public
1.72 km
Thorndale Public School
Elementary: Public
0.27 km
St. André Bessette Catholic Elementary School
Elementary: Catholic
1.55 km
Claireville Public School
Elementary: Public
0.90 km
Sir Isaac Brock P.S. (Elementary)
Elementary: Public
1.91 km
Beryl Ford
Elementary: Public
1.32 km
Ascension of Our Lord Secondary School
Secondary: Catholic
6.33 km
Holy Cross Catholic Academy High School
Secondary: Catholic
5.10 km
Lincoln M. Alexander Secondary School
Secondary: Public
6.51 km
Cardinal Ambrozic Catholic Secondary School
Secondary: Catholic
1.44 km
Castlebrooke SS Secondary School
Secondary: Public
0.84 km
St Thomas Aquinas Secondary School
Secondary: Catholic
5.56 km














