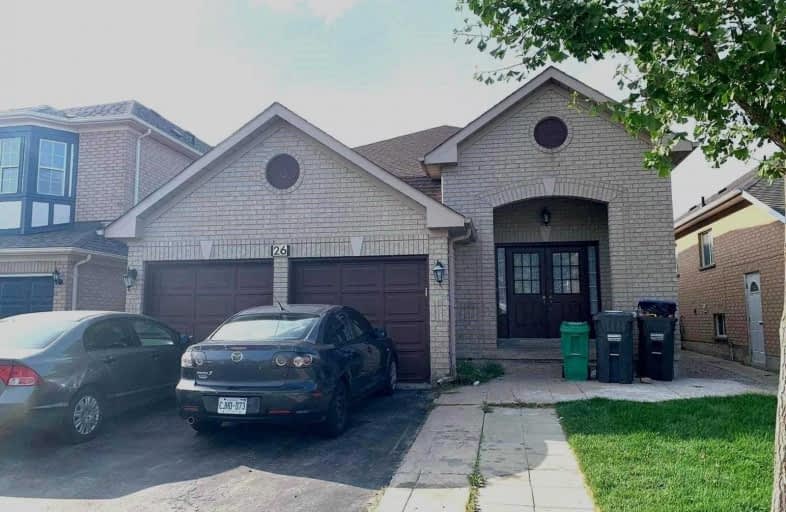
Father Clair Tipping School
Elementary: Catholic
1.08 km
Good Shepherd Catholic Elementary School
Elementary: Catholic
0.45 km
Mountain Ash (Elementary)
Elementary: Public
1.49 km
Sunny View Middle School
Elementary: Public
1.22 km
Robert J Lee Public School
Elementary: Public
0.80 km
Larkspur Public School
Elementary: Public
0.75 km
Judith Nyman Secondary School
Secondary: Public
3.03 km
Chinguacousy Secondary School
Secondary: Public
2.59 km
Harold M. Brathwaite Secondary School
Secondary: Public
3.12 km
Sandalwood Heights Secondary School
Secondary: Public
0.78 km
Louise Arbour Secondary School
Secondary: Public
2.04 km
St Marguerite d'Youville Secondary School
Secondary: Catholic
2.78 km



