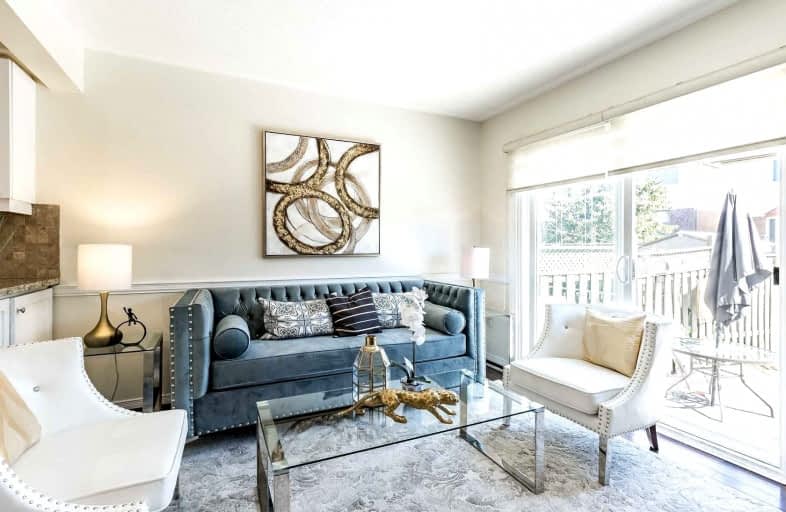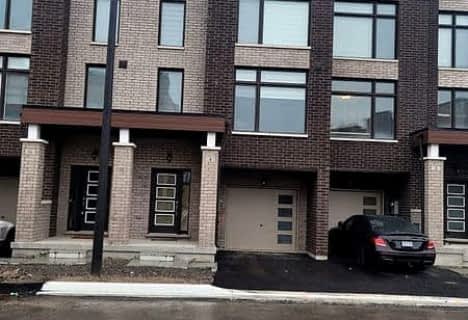
St Brigid School
Elementary: Catholic
1.18 km
Ray Lawson
Elementary: Public
0.97 km
Morton Way Public School
Elementary: Public
1.01 km
Hickory Wood Public School
Elementary: Public
1.02 km
Copeland Public School
Elementary: Public
0.70 km
Roberta Bondar Public School
Elementary: Public
0.83 km
École secondaire Jeunes sans frontières
Secondary: Public
2.68 km
ÉSC Sainte-Famille
Secondary: Catholic
3.75 km
St Augustine Secondary School
Secondary: Catholic
1.35 km
Cardinal Leger Secondary School
Secondary: Catholic
4.03 km
Brampton Centennial Secondary School
Secondary: Public
2.18 km
David Suzuki Secondary School
Secondary: Public
3.49 km





