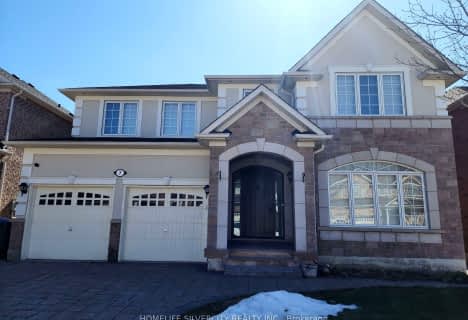Somewhat Walkable
- Some errands can be accomplished on foot.
Good Transit
- Some errands can be accomplished by public transportation.
Bikeable
- Some errands can be accomplished on bike.

Good Shepherd Catholic Elementary School
Elementary: CatholicStanley Mills Public School
Elementary: PublicMountain Ash (Elementary)
Elementary: PublicHewson Elementary Public School
Elementary: PublicSunny View Middle School
Elementary: PublicLarkspur Public School
Elementary: PublicJudith Nyman Secondary School
Secondary: PublicChinguacousy Secondary School
Secondary: PublicHarold M. Brathwaite Secondary School
Secondary: PublicSandalwood Heights Secondary School
Secondary: PublicLouise Arbour Secondary School
Secondary: PublicSt Marguerite d'Youville Secondary School
Secondary: Catholic-
Danville Park
6525 Danville Rd, Mississauga ON 13.47km -
Staghorn Woods Park
855 Ceremonial Dr, Mississauga ON 18.25km -
Lake Aquitaine Park
2750 Aquitaine Ave, Mississauga ON L5N 3S6 18.99km
-
Scotiabank
10645 Bramalea Rd (Sandalwood), Brampton ON L6R 3P4 0.89km -
Scotiabank
160 Yellow Avens Blvd (at Airport Rd.), Brampton ON L6R 0M5 2.26km -
Scotiabank
66 Quarry Edge Dr (at Bovaird Dr.), Brampton ON L6V 4K2 6.37km
- 4 bath
- 5 bed
- 3000 sqft
48 Puffin Crescent, Brampton, Ontario • L6R 4C3 • Sandringham-Wellington North
- 3 bath
- 4 bed
Main-19 Sweet Clover Crescent, Brampton, Ontario • L6R 3A2 • Sandringham-Wellington
- 5 bath
- 4 bed
- 2500 sqft
13 Danielsgate Road, Brampton, Ontario • L6R 3X4 • Sandringham-Wellington North
- 3 bath
- 4 bed
- 2000 sqft
39 Bellflower Lane, Brampton, Ontario • L6S 6K1 • Bramalea North Industrial
- 4 bath
- 4 bed
- 3500 sqft
7 Valleywest Road, Brampton, Ontario • L6P 2J9 • Vales of Castlemore
- 5 bath
- 5 bed
- 3500 sqft
21 Portside Crescent, Brampton, Ontario • L6R 3P3 • Sandringham-Wellington












