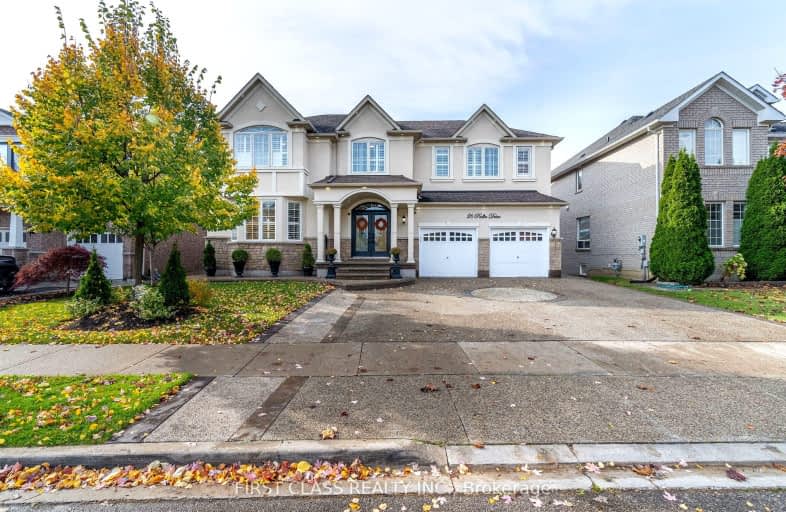
Father Clair Tipping School
Elementary: Catholic
1.66 km
Holy Spirit Catholic Elementary School
Elementary: Catholic
1.64 km
Father Francis McSpiritt Catholic Elementary School
Elementary: Catholic
1.36 km
Red Willow Public School
Elementary: Public
1.08 km
Treeline Public School
Elementary: Public
1.56 km
Fairlawn Elementary Public School
Elementary: Public
1.01 km
Holy Name of Mary Secondary School
Secondary: Catholic
4.43 km
Chinguacousy Secondary School
Secondary: Public
4.17 km
Sandalwood Heights Secondary School
Secondary: Public
2.41 km
Cardinal Ambrozic Catholic Secondary School
Secondary: Catholic
2.99 km
Castlebrooke SS Secondary School
Secondary: Public
3.25 km
St Thomas Aquinas Secondary School
Secondary: Catholic
3.90 km
-
Andrew Mccandles
500 Elbern Markell Dr, Brampton ON L6X 5L3 14.76km -
York Lions Stadium
Ian MacDonald Blvd, Toronto ON 16.73km -
Pools, Mississauga , Forest Glen Park Splash Pad
3545 Fieldgate Dr, Mississauga ON 18.85km
-
Scotiabank
1985 Cottrelle Blvd (McVean & Cottrelle), Brampton ON L6P 2Z8 2.14km -
Scotiabank
160 Yellow Avens Blvd (at Airport Rd.), Brampton ON L6R 0M5 2.31km -
Scotiabank
10645 Bramalea Rd (Sandalwood), Brampton ON L6R 3P4 4.09km



