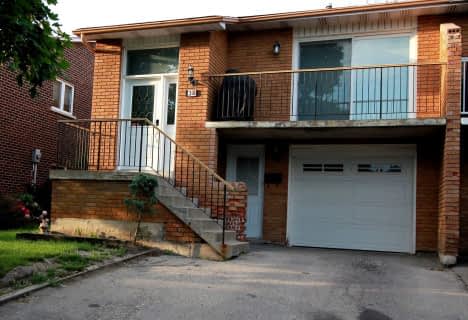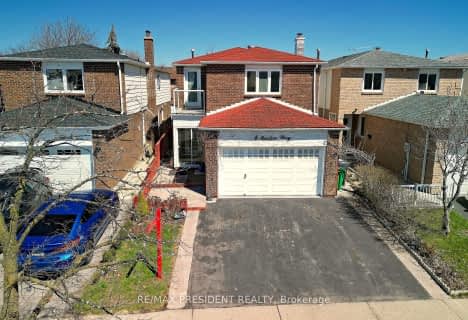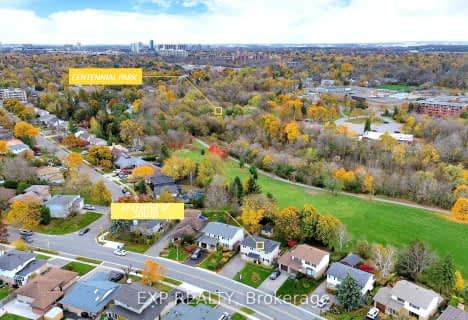
Peel Alternative - North Elementary
Elementary: Public
1.08 km
Sir Wilfrid Laurier Public School
Elementary: Public
0.75 km
St Kevin School
Elementary: Catholic
1.27 km
St Francis Xavier Elementary School
Elementary: Catholic
1.17 km
Fletcher's Creek Senior Public School
Elementary: Public
1.46 km
William G. Davis Senior Public School
Elementary: Public
0.64 km
Peel Alternative North
Secondary: Public
1.08 km
Peel Alternative North ISR
Secondary: Public
1.08 km
Central Peel Secondary School
Secondary: Public
3.77 km
Cardinal Leger Secondary School
Secondary: Catholic
2.56 km
Brampton Centennial Secondary School
Secondary: Public
1.97 km
Turner Fenton Secondary School
Secondary: Public
0.64 km












