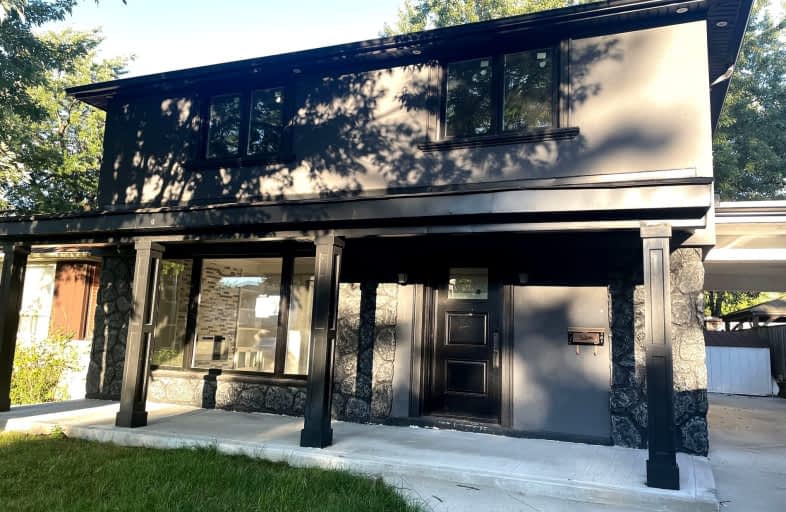Very Walkable
- Most errands can be accomplished on foot.
Good Transit
- Some errands can be accomplished by public transportation.
Bikeable
- Some errands can be accomplished on bike.

Peel Alternative - North Elementary
Elementary: PublicHelen Wilson Public School
Elementary: PublicSir Wilfrid Laurier Public School
Elementary: PublicParkway Public School
Elementary: PublicSt Francis Xavier Elementary School
Elementary: CatholicWilliam G. Davis Senior Public School
Elementary: PublicPeel Alternative North
Secondary: PublicPeel Alternative North ISR
Secondary: PublicCentral Peel Secondary School
Secondary: PublicCardinal Leger Secondary School
Secondary: CatholicBrampton Centennial Secondary School
Secondary: PublicTurner Fenton Secondary School
Secondary: Public-
Staghorn Woods Park
855 Ceremonial Dr, Mississauga ON 10.06km -
Mississauga Valley Park
1275 Mississauga Valley Blvd, Mississauga ON L5A 3R8 13.27km -
Sugar Maple Woods Park
13.33km
-
Scotiabank
66 Quarry Edge Dr (at Bovaird Dr.), Brampton ON L6V 4K2 4.59km -
CIBC
380 Bovaird Dr E, Brampton ON L6Z 2S6 5km -
RBC Royal Bank
10098 McLaughlin Rd, Brampton ON L7A 2X6 5.45km
- 4 bath
- 4 bed
- 2000 sqft
54 Ferguson Place, Brampton, Ontario • L6Y 2S9 • Fletcher's West
- 3 bath
- 4 bed
- 1500 sqft
35 Bartley Bull Parkway, Brampton, Ontario • L6W 2J3 • Brampton East














