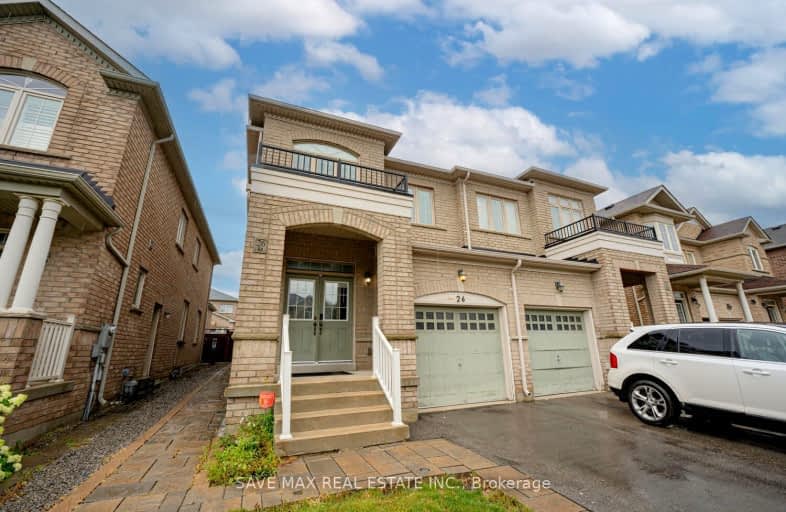
Video Tour
Car-Dependent
- Most errands require a car.
28
/100
Some Transit
- Most errands require a car.
40
/100
Bikeable
- Some errands can be accomplished on bike.
61
/100

Castle Oaks P.S. Elementary School
Elementary: Public
0.20 km
Thorndale Public School
Elementary: Public
1.55 km
Castlemore Public School
Elementary: Public
1.31 km
Claireville Public School
Elementary: Public
2.70 km
Sir Isaac Brock P.S. (Elementary)
Elementary: Public
0.19 km
Beryl Ford
Elementary: Public
0.56 km
Holy Name of Mary Secondary School
Secondary: Catholic
7.66 km
Ascension of Our Lord Secondary School
Secondary: Catholic
8.15 km
Holy Cross Catholic Academy High School
Secondary: Catholic
6.03 km
Cardinal Ambrozic Catholic Secondary School
Secondary: Catholic
1.14 km
Castlebrooke SS Secondary School
Secondary: Public
1.25 km
St Thomas Aquinas Secondary School
Secondary: Catholic
6.95 km













