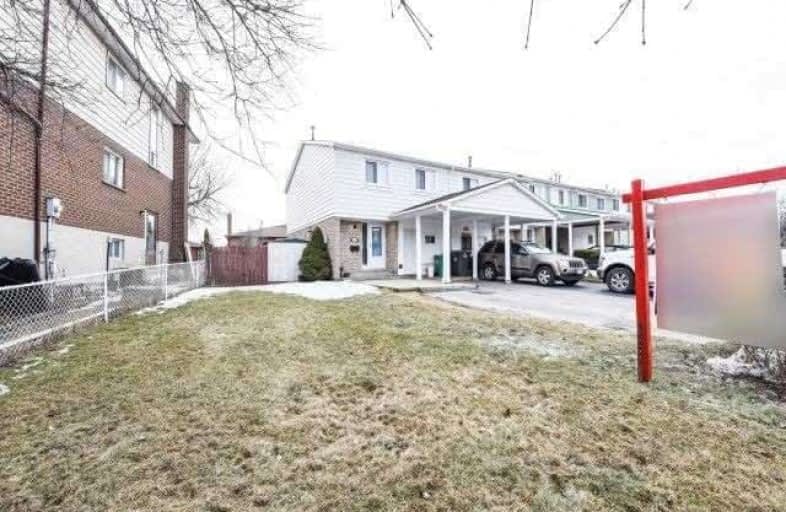
St Marguerite Bourgeoys Separate School
Elementary: Catholic
1.60 km
Madoc Drive Public School
Elementary: Public
1.11 km
Harold F Loughin Public School
Elementary: Public
0.57 km
Father C W Sullivan Catholic School
Elementary: Catholic
0.88 km
Gordon Graydon Senior Public School
Elementary: Public
0.67 km
Russell D Barber Public School
Elementary: Public
1.14 km
Archbishop Romero Catholic Secondary School
Secondary: Catholic
3.03 km
Judith Nyman Secondary School
Secondary: Public
2.71 km
Central Peel Secondary School
Secondary: Public
1.62 km
Cardinal Leger Secondary School
Secondary: Catholic
3.23 km
North Park Secondary School
Secondary: Public
0.82 km
Notre Dame Catholic Secondary School
Secondary: Catholic
2.36 km



