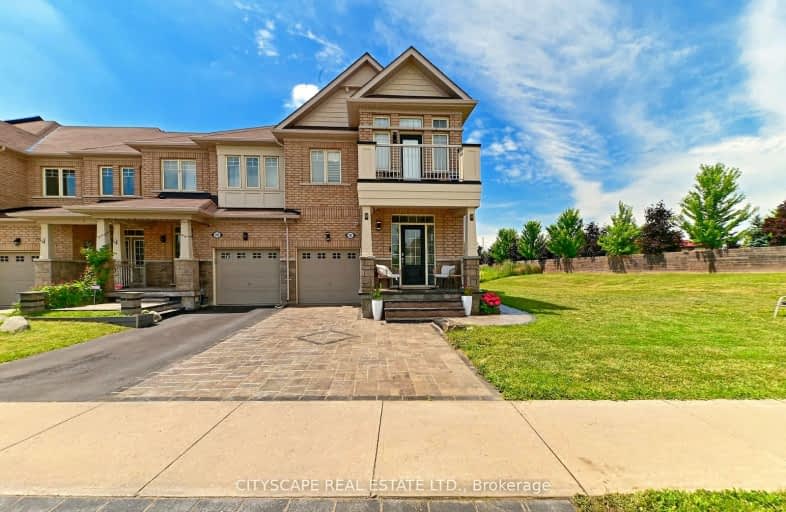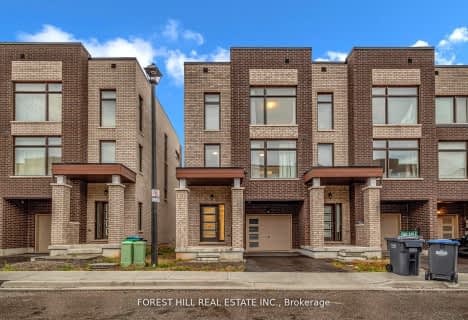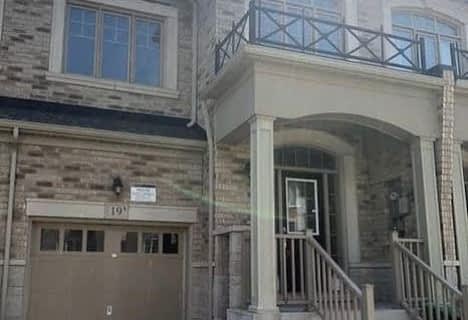
Video Tour
Somewhat Walkable
- Some errands can be accomplished on foot.
52
/100
Some Transit
- Most errands require a car.
40
/100
Bikeable
- Some errands can be accomplished on bike.
54
/100

St. Alphonsa Catholic Elementary School
Elementary: Catholic
1.05 km
Whaley's Corners Public School
Elementary: Public
0.41 km
Huttonville Public School
Elementary: Public
2.09 km
Copeland Public School
Elementary: Public
2.26 km
Eldorado P.S. (Elementary)
Elementary: Public
0.31 km
Churchville P.S. Elementary School
Elementary: Public
2.36 km
École secondaire Jeunes sans frontières
Secondary: Public
2.44 km
ÉSC Sainte-Famille
Secondary: Catholic
3.76 km
St Augustine Secondary School
Secondary: Catholic
3.01 km
Brampton Centennial Secondary School
Secondary: Public
4.58 km
St. Roch Catholic Secondary School
Secondary: Catholic
4.45 km
David Suzuki Secondary School
Secondary: Public
3.82 km
-
Lake Aquitaine Park
2750 Aquitaine Ave, Mississauga ON L5N 3S6 5.9km -
Danville Park
6525 Danville Rd, Mississauga ON 8.77km -
Staghorn Woods Park
855 Ceremonial Dr, Mississauga ON 9.31km
-
Scotiabank
9483 Mississauga Rd, Brampton ON L6X 0Z8 3.49km -
BMO Bank of Montreal
9505 Mississauga Rd (Williams Pkwy), Brampton ON L6X 0Z8 3.59km -
TD Bank Financial Group
3120 Argentia Rd (Winston Churchill Blvd), Mississauga ON 4.51km









