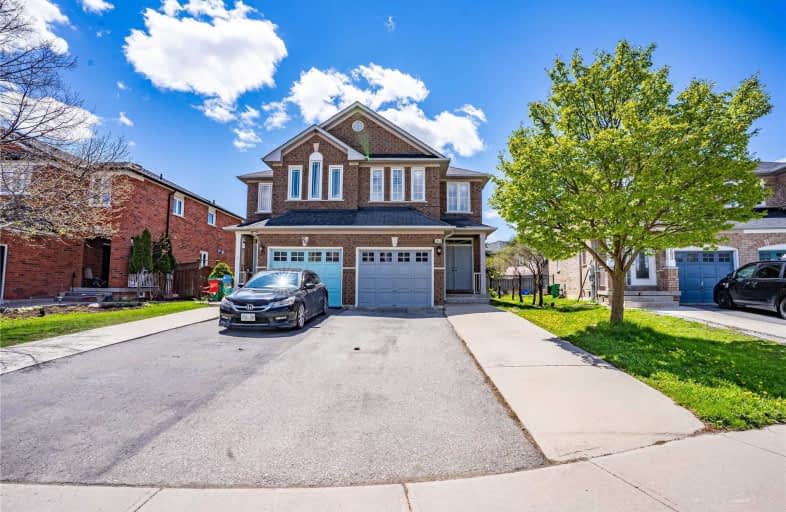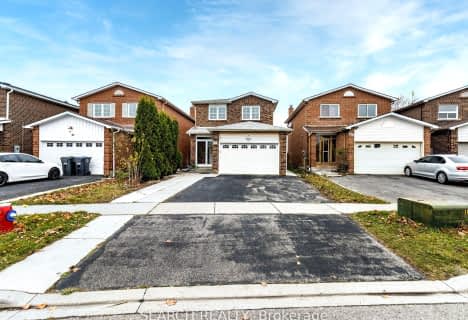

St Isaac Jogues Elementary School
Elementary: CatholicVenerable Michael McGivney Catholic Elementary School
Elementary: CatholicOur Lady of Providence Elementary School
Elementary: CatholicSpringdale Public School
Elementary: PublicGreat Lakes Public School
Elementary: PublicFernforest Public School
Elementary: PublicHarold M. Brathwaite Secondary School
Secondary: PublicHeart Lake Secondary School
Secondary: PublicNorth Park Secondary School
Secondary: PublicNotre Dame Catholic Secondary School
Secondary: CatholicLouise Arbour Secondary School
Secondary: PublicSt Marguerite d'Youville Secondary School
Secondary: Catholic- 3 bath
- 3 bed
31 Fiddleneck Crescent, Brampton, Ontario • L6R 1R2 • Sandringham-Wellington
- 4 bath
- 3 bed
- 1500 sqft
75 Saintsbury Crescent, Brampton, Ontario • L6R 2V9 • Sandringham-Wellington
- 4 bath
- 4 bed
- 2500 sqft
62 Coronation Circle, Brampton, Ontario • L6Z 4B9 • Heart Lake West
- 3 bath
- 3 bed
- 1100 sqft
6 Anglers Catch Lane, Brampton, Ontario • L6R 2A5 • Sandringham-Wellington
- 3 bath
- 3 bed
- 1500 sqft
82 Dolphin Song Crescent, Brampton, Ontario • L6R 1Z9 • Sandringham-Wellington












