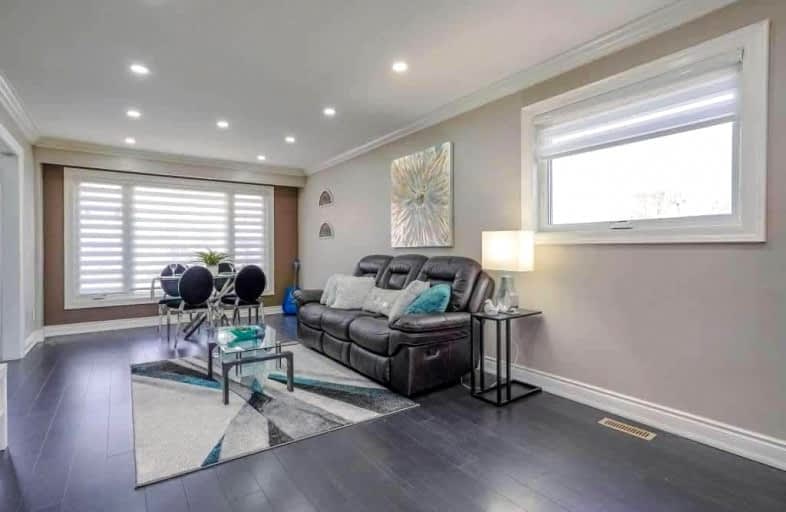
Madoc Drive Public School
Elementary: Public
0.67 km
Harold F Loughin Public School
Elementary: Public
0.09 km
Father C W Sullivan Catholic School
Elementary: Catholic
0.40 km
Gordon Graydon Senior Public School
Elementary: Public
0.54 km
ÉÉC Sainte-Jeanne-d'Arc
Elementary: Catholic
0.97 km
Russell D Barber Public School
Elementary: Public
1.58 km
Archbishop Romero Catholic Secondary School
Secondary: Catholic
2.70 km
Judith Nyman Secondary School
Secondary: Public
2.94 km
Central Peel Secondary School
Secondary: Public
1.22 km
Cardinal Leger Secondary School
Secondary: Catholic
2.81 km
North Park Secondary School
Secondary: Public
1.21 km
Notre Dame Catholic Secondary School
Secondary: Catholic
2.72 km













