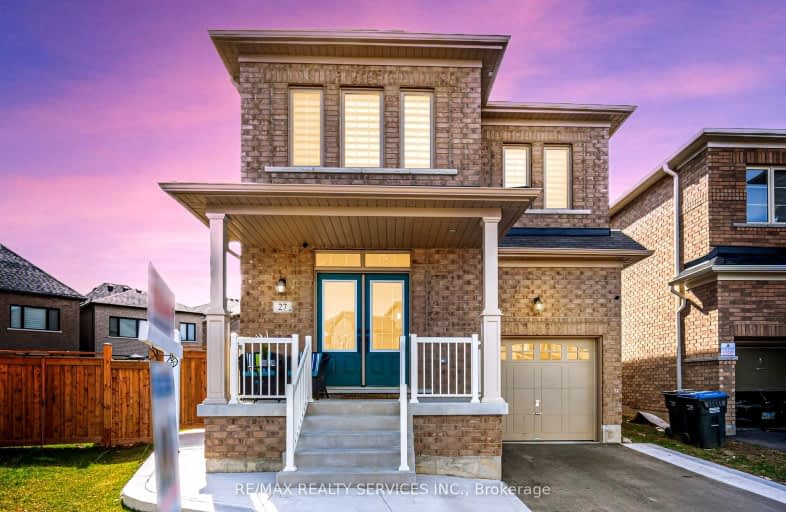Car-Dependent
- Almost all errands require a car.
Some Transit
- Most errands require a car.
Somewhat Bikeable
- Most errands require a car.

Dolson Public School
Elementary: PublicSt. Aidan Catholic Elementary School
Elementary: CatholicSt. Lucy Catholic Elementary School
Elementary: CatholicSt. Josephine Bakhita Catholic Elementary School
Elementary: CatholicMcCrimmon Middle School
Elementary: PublicBrisdale Public School
Elementary: PublicJean Augustine Secondary School
Secondary: PublicParkholme School
Secondary: PublicHeart Lake Secondary School
Secondary: PublicSt. Roch Catholic Secondary School
Secondary: CatholicFletcher's Meadow Secondary School
Secondary: PublicSt Edmund Campion Secondary School
Secondary: Catholic-
Lina Marino Park
105 Valleywood Blvd, Caledon ON 4.37km -
Kaneff Park
Pagebrook Crt, Brampton ON L6Y 2N4 9.64km -
Chinguacousy Park
Central Park Dr (at Queen St. E), Brampton ON L6S 6G7 9.96km
-
Scotiabank
10631 Chinguacousy Rd (at Sandalwood Pkwy), Brampton ON L7A 0N5 2.13km -
TD Bank Financial Group
10908 Hurontario St, Brampton ON L7A 3R9 3.2km -
RBC Royal Bank
10098 McLaughlin Rd, Brampton ON L7A 2X6 3.79km
- 5 bath
- 4 bed
- 2500 sqft
53 CHALKFARM Crescent, Brampton, Ontario • L7A 3W1 • Northwest Sandalwood Parkway
- 4 bath
- 4 bed
- 2000 sqft
8 Waterdale Road, Brampton, Ontario • L7A 1S7 • Fletcher's Meadow
- 4 bath
- 4 bed
- 2000 sqft
4 Fairhill Avenue, Brampton, Ontario • L7A 2A9 • Fletcher's Meadow
- 5 bath
- 4 bed
- 2500 sqft
36 Roulette Crescent, Brampton, Ontario • L7A 4R6 • Northwest Brampton
- 5 bath
- 4 bed
- 3000 sqft
27 Foxmere Road, Brampton, Ontario • L7A 1S4 • Fletcher's Meadow













