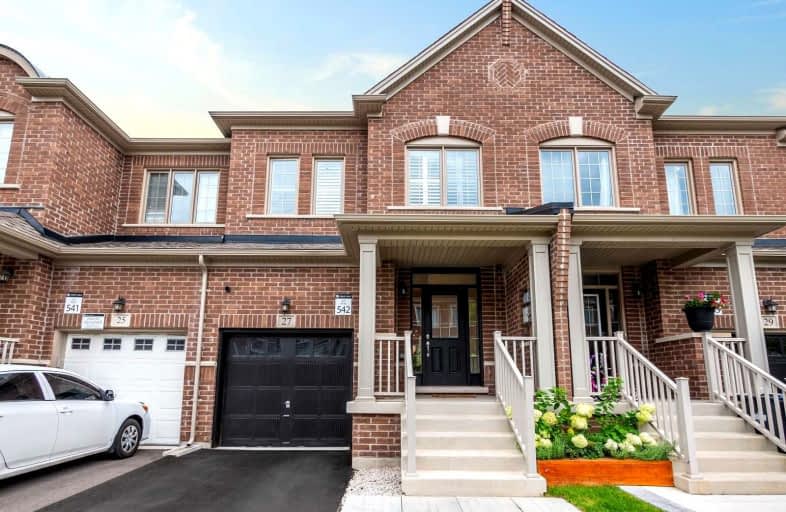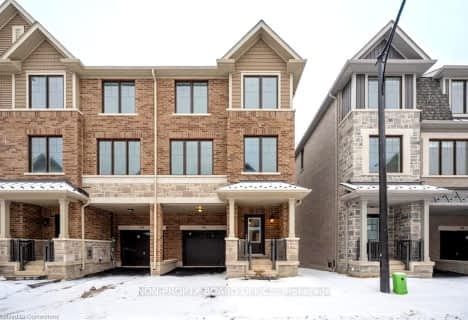
3D Walkthrough

St. Alphonsa Catholic Elementary School
Elementary: Catholic
2.10 km
Whaley's Corners Public School
Elementary: Public
0.86 km
Huttonville Public School
Elementary: Public
1.62 km
Eldorado P.S. (Elementary)
Elementary: Public
1.35 km
Ingleborough (Elementary)
Elementary: Public
3.38 km
Churchville P.S. Elementary School
Elementary: Public
3.25 km
Jean Augustine Secondary School
Secondary: Public
4.82 km
École secondaire Jeunes sans frontières
Secondary: Public
3.13 km
ÉSC Sainte-Famille
Secondary: Catholic
4.29 km
St Augustine Secondary School
Secondary: Catholic
4.07 km
St. Roch Catholic Secondary School
Secondary: Catholic
4.74 km
David Suzuki Secondary School
Secondary: Public
4.49 km













