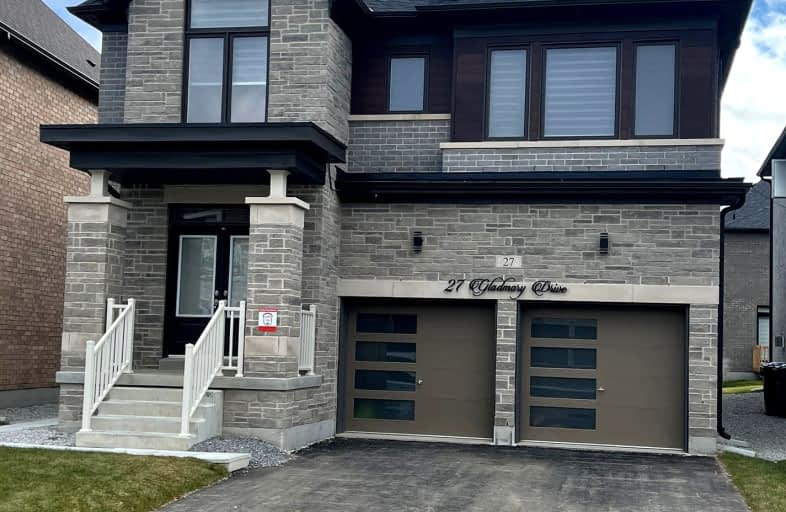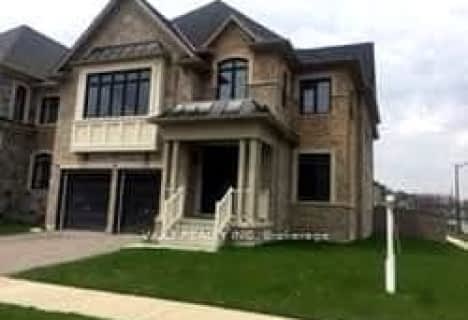Car-Dependent
- Almost all errands require a car.
Some Transit
- Most errands require a car.
Somewhat Bikeable
- Most errands require a car.

Whaley's Corners Public School
Elementary: PublicHuttonville Public School
Elementary: PublicSpringbrook P.S. (Elementary)
Elementary: PublicLorenville P.S. (Elementary)
Elementary: PublicEldorado P.S. (Elementary)
Elementary: PublicIngleborough (Elementary)
Elementary: PublicJean Augustine Secondary School
Secondary: PublicÉcole secondaire Jeunes sans frontières
Secondary: PublicSt Augustine Secondary School
Secondary: CatholicSt. Roch Catholic Secondary School
Secondary: CatholicDavid Suzuki Secondary School
Secondary: PublicSt Edmund Campion Secondary School
Secondary: Catholic-
Andrew Mccandles
500 Elbern Markell Dr, Brampton ON L6X 5L3 3.55km -
Meadowvale Conservation Area
1081 Old Derry Rd W (2nd Line), Mississauga ON L5B 3Y3 6.17km -
Peel Village Park
Brampton ON 6.91km
-
Scotiabank
284 Queen St E (at Hansen Rd.), Brampton ON L6V 1C2 8.61km -
TD Canada Trust ATM
6051 Creditview Rd, Mississauga ON L5V 2A8 8.96km -
CIBC
5985 Latimer Dr (Heartland Town Centre), Mississauga ON L5V 0B7 9.45km
- — bath
- — bed
Bsmt-79 Victoriaville(basement( Road, Brampton, Ontario • L6X 5J4 • Brampton West














