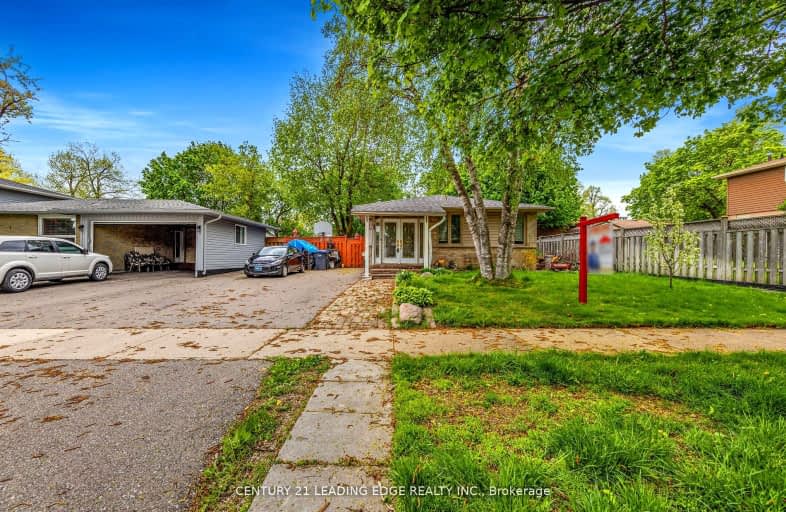Somewhat Walkable
- Some errands can be accomplished on foot.
62
/100
Good Transit
- Some errands can be accomplished by public transportation.
50
/100
Somewhat Bikeable
- Most errands require a car.
49
/100

Madoc Drive Public School
Elementary: Public
0.58 km
Harold F Loughin Public School
Elementary: Public
0.20 km
Father C W Sullivan Catholic School
Elementary: Catholic
0.22 km
Gordon Graydon Senior Public School
Elementary: Public
0.74 km
ÉÉC Sainte-Jeanne-d'Arc
Elementary: Catholic
0.79 km
Agnes Taylor Public School
Elementary: Public
1.46 km
Peel Alternative North
Secondary: Public
3.40 km
Archbishop Romero Catholic Secondary School
Secondary: Catholic
2.64 km
Judith Nyman Secondary School
Secondary: Public
2.98 km
Central Peel Secondary School
Secondary: Public
1.13 km
Cardinal Leger Secondary School
Secondary: Catholic
2.67 km
North Park Secondary School
Secondary: Public
1.39 km
-
Danville Park
6525 Danville Rd, Mississauga ON 8.57km -
Meadowvale Conservation Area
1081 Old Derry Rd W (2nd Line), Mississauga ON L5B 3Y3 9.03km -
Staghorn Woods Park
855 Ceremonial Dr, Mississauga ON 12.93km
-
CIBC
380 Bovaird Dr E, Brampton ON L6Z 2S6 2.82km -
RBC Royal Bank
7 Sunny Meadow Blvd, Brampton ON L6R 1W7 4.7km -
TD Bank Financial Group
10908 Hurontario St, Brampton ON L7A 3R9 5.81km













