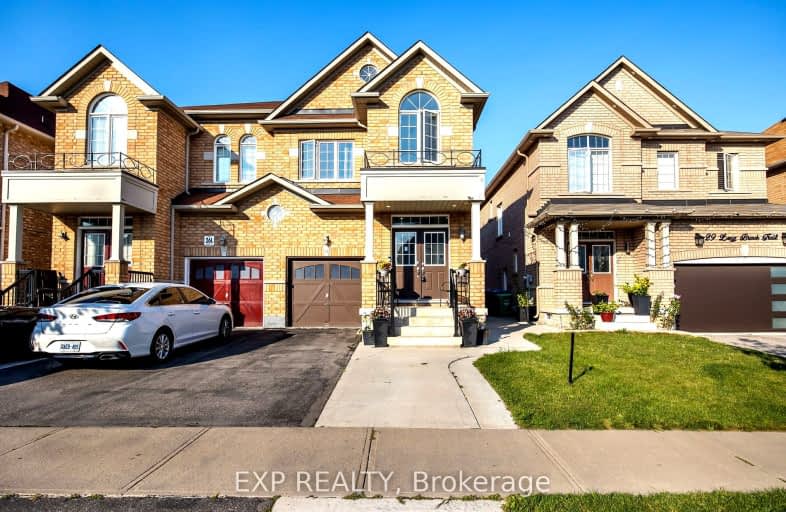Car-Dependent
- Most errands require a car.
31
/100
Some Transit
- Most errands require a car.
42
/100
Bikeable
- Some errands can be accomplished on bike.
62
/100

Castle Oaks P.S. Elementary School
Elementary: Public
0.19 km
Thorndale Public School
Elementary: Public
1.32 km
Castlemore Public School
Elementary: Public
1.30 km
Claireville Public School
Elementary: Public
2.46 km
Sir Isaac Brock P.S. (Elementary)
Elementary: Public
0.38 km
Beryl Ford
Elementary: Public
0.33 km
Holy Name of Mary Secondary School
Secondary: Catholic
7.50 km
Ascension of Our Lord Secondary School
Secondary: Catholic
7.91 km
Holy Cross Catholic Academy High School
Secondary: Catholic
5.86 km
Cardinal Ambrozic Catholic Secondary School
Secondary: Catholic
1.05 km
Castlebrooke SS Secondary School
Secondary: Public
1.06 km
St Thomas Aquinas Secondary School
Secondary: Catholic
6.78 km
-
Chinguacousy Park
Central Park Dr (at Queen St. E), Brampton ON L6S 6G7 8.62km -
Sentinel park
Toronto ON 14.71km -
Wincott Park
Wincott Dr, Toronto ON 15.09km
-
TD Bank Financial Group
3978 Cottrelle Blvd, Brampton ON L6P 2R1 1.32km -
CIBC
8535 Hwy 27 (Langstaff Rd & Hwy 27), Woodbridge ON L4H 4Y1 3.77km -
Scotiabank
160 Yellow Avens Blvd (at Airport Rd.), Brampton ON L6R 0M5 5.9km














