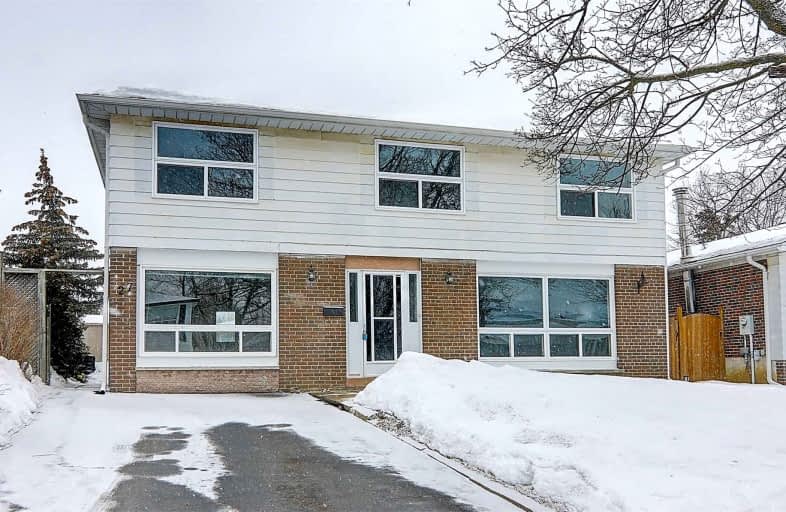Sold on Feb 23, 2022
Note: Property is not currently for sale or for rent.

-
Type: Detached
-
Style: 2-Storey
-
Lot Size: 50 x 100 Feet
-
Age: No Data
-
Taxes: $4,717 per year
-
Days on Site: 11 Days
-
Added: Feb 12, 2022 (1 week on market)
-
Updated:
-
Last Checked: 6 hours ago
-
MLS®#: W5499556
-
Listed By: Jdl realty inc., brokerage
Peel Village Large 5 Bedroom Family Home Located On A Lovely Lot. Bright & Spacious Living/Dining Room Combo With New Flooring & Freshly Painted. Main Floor Family Room Addition W/ Fireplace. Master Bedroom With New 3 Pc Washroom( 2021).Garage Converted To Den/Office And My Be Converted Back. Walking Distance To Shopping &Schools. This Is Truly A Family Home.
Extras
Fridge In Kitchen, Stove, Microwave, Dishwasher( As Is), Washer, Dryer, All Elf's, Fireplace ( As Is ) . Hot Water Tank Is A Rental. Roof (2016), Window ( 2016).
Property Details
Facts for 27 Terra Cotta Crescent, Brampton
Status
Days on Market: 11
Last Status: Sold
Sold Date: Feb 23, 2022
Closed Date: Apr 12, 2022
Expiry Date: Jun 01, 2022
Sold Price: $1,381,000
Unavailable Date: Feb 23, 2022
Input Date: Feb 12, 2022
Prior LSC: Listing with no contract changes
Property
Status: Sale
Property Type: Detached
Style: 2-Storey
Area: Brampton
Community: Brampton East
Availability Date: 60/90/Tba
Inside
Bedrooms: 5
Bathrooms: 3
Kitchens: 1
Rooms: 10
Den/Family Room: Yes
Air Conditioning: Central Air
Fireplace: Yes
Washrooms: 3
Building
Basement: Part Fin
Heat Type: Forced Air
Heat Source: Gas
Exterior: Alum Siding
Exterior: Brick
Water Supply: Municipal
Special Designation: Unknown
Other Structures: Garden Shed
Parking
Driveway: Pvt Double
Garage Type: None
Covered Parking Spaces: 3
Total Parking Spaces: 3
Fees
Tax Year: 2021
Tax Legal Description: Plan 695 Lot 261
Taxes: $4,717
Land
Cross Street: Bartley Bull/ Terra
Municipality District: Brampton
Fronting On: North
Pool: None
Sewer: Sewers
Lot Depth: 100 Feet
Lot Frontage: 50 Feet
Additional Media
- Virtual Tour: https://www.tsstudio.ca/27-terra-cotta-cres
Rooms
Room details for 27 Terra Cotta Crescent, Brampton
| Type | Dimensions | Description |
|---|---|---|
| Living Main | 3.43 x 5.03 | Laminate, O/Looks Frontyard, Window |
| Dining Main | 2.82 x 3.73 | Laminate, Combined W/Family, Open Concept |
| Family Main | 3.51 x 5.71 | W/O To Garden, Gas Fireplace, Laminate |
| Kitchen Main | 3.35 x 3.74 | Eat-In Kitchen, Ceramic Floor |
| Den Main | 2.82 x 5.18 | Laminate, W/O To Garden |
| Prim Bdrm Upper | 3.26 x 4.60 | Laminate, 3 Pc Ensuite, W/I Closet |
| 2nd Br Upper | 2.82 x 3.42 | Laminate, Closet |
| 3rd Br Upper | 3.43 x 3.73 | Laminate, Closet |
| 4th Br Upper | 2.74 x 3.35 | Laminate, Closet |
| 5th Br Upper | 2.74 x 3.05 | Laminate, Closet |
| Rec Bsmt | 3.05 x 5.18 | |
| Workshop Bsmt | - |
| XXXXXXXX | XXX XX, XXXX |
XXXX XXX XXXX |
$X,XXX,XXX |
| XXX XX, XXXX |
XXXXXX XXX XXXX |
$X,XXX,XXX | |
| XXXXXXXX | XXX XX, XXXX |
XXXX XXX XXXX |
$XXX,XXX |
| XXX XX, XXXX |
XXXXXX XXX XXXX |
$XXX,XXX |
| XXXXXXXX XXXX | XXX XX, XXXX | $1,381,000 XXX XXXX |
| XXXXXXXX XXXXXX | XXX XX, XXXX | $1,099,000 XXX XXXX |
| XXXXXXXX XXXX | XXX XX, XXXX | $568,000 XXX XXXX |
| XXXXXXXX XXXXXX | XXX XX, XXXX | $569,900 XXX XXXX |

Peel Alternative - North Elementary
Elementary: PublicSir Wilfrid Laurier Public School
Elementary: PublicSt Kevin School
Elementary: CatholicParkway Public School
Elementary: PublicSt Francis Xavier Elementary School
Elementary: CatholicWilliam G. Davis Senior Public School
Elementary: PublicPeel Alternative North
Secondary: PublicPeel Alternative North ISR
Secondary: PublicCentral Peel Secondary School
Secondary: PublicCardinal Leger Secondary School
Secondary: CatholicBrampton Centennial Secondary School
Secondary: PublicTurner Fenton Secondary School
Secondary: Public

