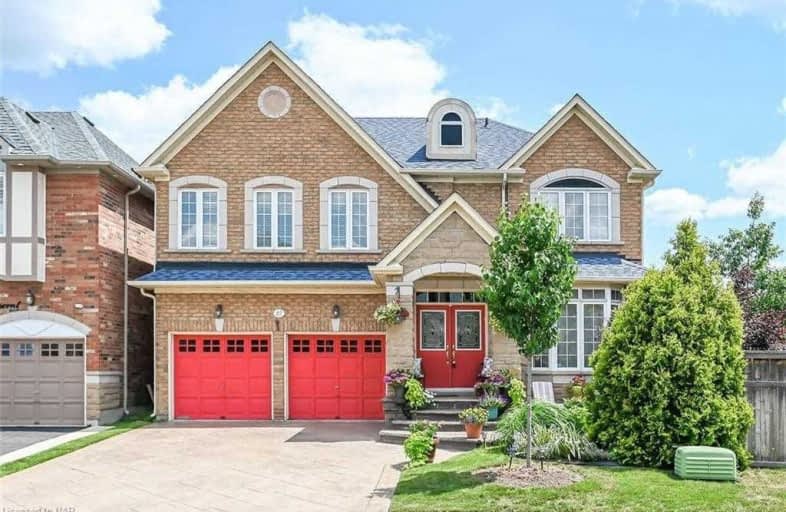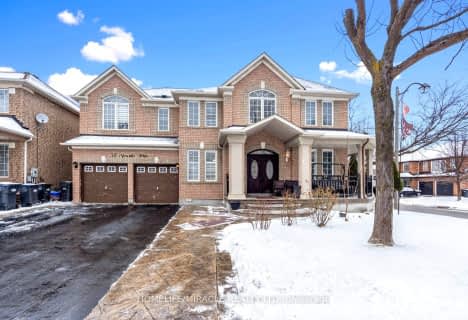
Father Clair Tipping School
Elementary: CatholicGood Shepherd Catholic Elementary School
Elementary: CatholicMountain Ash (Elementary)
Elementary: PublicEagle Plains Public School
Elementary: PublicTreeline Public School
Elementary: PublicRobert J Lee Public School
Elementary: PublicJudith Nyman Secondary School
Secondary: PublicHoly Name of Mary Secondary School
Secondary: CatholicChinguacousy Secondary School
Secondary: PublicSandalwood Heights Secondary School
Secondary: PublicLouise Arbour Secondary School
Secondary: PublicSt Marguerite d'Youville Secondary School
Secondary: Catholic- 6 bath
- 5 bed
- 3000 sqft
64 Everingham Circle, Brampton, Ontario • L6R 0R7 • Sandringham-Wellington
- 6 bath
- 5 bed
- 3000 sqft
3 chapparal Drive, Brampton, Ontario • L6R 3C5 • Sandringham-Wellington
- 5 bath
- 5 bed
- 3000 sqft
5 Valleywest Road, Brampton, Ontario • L6P 2J9 • Vales of Castlemore
- — bath
- — bed
54 COACHLIGHT Crescent South, Brampton, Ontario • L6P 2Y7 • Vales of Castlemore
- 6 bath
- 5 bed
- 3500 sqft
38 Sparta Drive, Brampton, Ontario • L6P 1H8 • Vales of Castlemore
- 6 bath
- 5 bed
2 Jenwood Crescent, Brampton, Ontario • L6R 4C6 • Sandringham-Wellington North
- 4 bath
- 5 bed
- 3000 sqft
48 Puffin Crescent, Brampton, Ontario • L6R 4C3 • Sandringham-Wellington North











