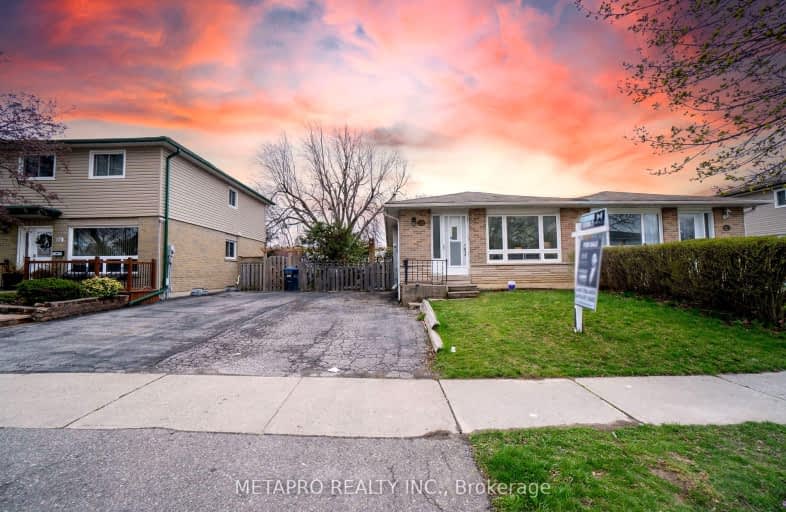Somewhat Walkable
- Some errands can be accomplished on foot.
61
/100
Some Transit
- Most errands require a car.
46
/100
Bikeable
- Some errands can be accomplished on bike.
51
/100

Madoc Drive Public School
Elementary: Public
0.67 km
Harold F Loughin Public School
Elementary: Public
0.11 km
Father C W Sullivan Catholic School
Elementary: Catholic
0.41 km
Gordon Graydon Senior Public School
Elementary: Public
0.52 km
ÉÉC Sainte-Jeanne-d'Arc
Elementary: Catholic
1.00 km
Russell D Barber Public School
Elementary: Public
1.58 km
Archbishop Romero Catholic Secondary School
Secondary: Catholic
2.69 km
Judith Nyman Secondary School
Secondary: Public
2.95 km
Central Peel Secondary School
Secondary: Public
1.21 km
Cardinal Leger Secondary School
Secondary: Catholic
2.81 km
North Park Secondary School
Secondary: Public
1.21 km
Notre Dame Catholic Secondary School
Secondary: Catholic
2.70 km
-
Chinguacousy Park
Central Park Dr (at Queen St. E), Brampton ON L6S 6G7 2.67km -
Lina Marino Park
105 Valleywood Blvd, Caledon ON 7.76km -
Staghorn Woods Park
855 Ceremonial Dr, Mississauga ON 13.19km
-
CIBC
60 Peel Centre Dr (btwn Queen & Dixie), Brampton ON L6T 4G8 1.71km -
CIBC
380 Bovaird Dr E, Brampton ON L6Z 2S6 2.54km -
TD Bank Financial Group
130 Brickyard Way, Brampton ON L6V 4N1 2.62km













