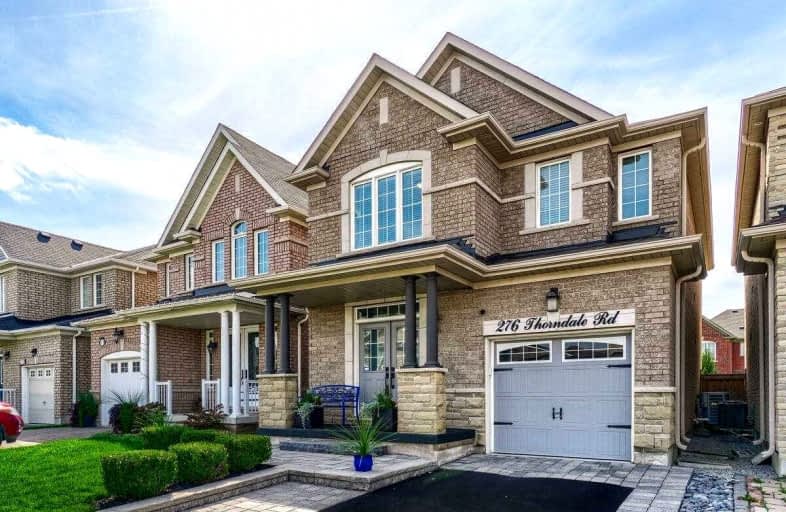
Castle Oaks P.S. Elementary School
Elementary: Public
0.98 km
Thorndale Public School
Elementary: Public
1.21 km
Castlemore Public School
Elementary: Public
0.62 km
Sir Isaac Brock P.S. (Elementary)
Elementary: Public
0.85 km
Beryl Ford
Elementary: Public
0.89 km
Walnut Grove P.S. (Elementary)
Elementary: Public
1.58 km
Holy Name of Mary Secondary School
Secondary: Catholic
6.78 km
Chinguacousy Secondary School
Secondary: Public
6.90 km
Sandalwood Heights Secondary School
Secondary: Public
5.63 km
Cardinal Ambrozic Catholic Secondary School
Secondary: Catholic
0.25 km
Castlebrooke SS Secondary School
Secondary: Public
0.58 km
St Thomas Aquinas Secondary School
Secondary: Catholic
6.08 km














