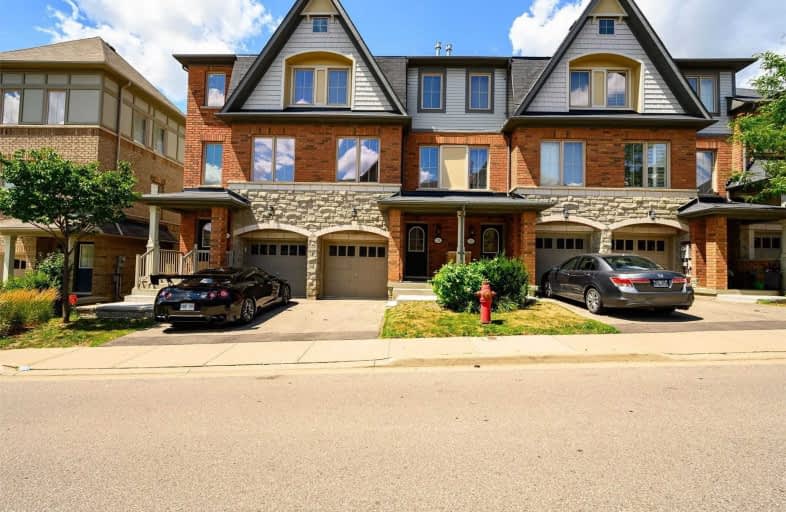Sold on Aug 19, 2020
Note: Property is not currently for sale or for rent.

-
Type: Condo Townhouse
-
Style: 3-Storey
-
Size: 2000 sqft
-
Pets: Restrict
-
Age: No Data
-
Taxes: $4,137 per year
-
Maintenance Fees: 312.9 /mo
-
Days on Site: 21 Days
-
Added: Jul 29, 2020 (3 weeks on market)
-
Updated:
-
Last Checked: 3 hours ago
-
MLS®#: W4849800
-
Listed By: Royal lepage signature realty, brokerage
Welcome To Terracotta Village. One Of The Largest Units, This 4 Bed, 4 Bath, 2,063 Sf Luxury Townhouse With Stone Fascia Boasts 10 Ft Ceilings, Open Concept Layout, Second Kitchen And Oversized Windows. Upgraded Light Fixtures, Pot Lights, Stone Wall Fireplace, Granite Counter Tops, Oak Hardwood Floors, Solid Oak Stairs And High-End Stainless Steel Appliances. *Bonus* Above Ground Living Space With Kitchen And Walkout To Private Backyard With Ravine/Field.
Extras
Stainless Steel Gas Stove, S/S Fridge, S/S Dishwasher. Fridge, Stove, Oversized Samsung Front Load Washer, Dryer, Garage Door Opener With Remote, Natural Gas Bbq Line, Electrical Light Fixtures, Window Coverings.
Property Details
Facts for 28 Cedar Lake Crescent, Brampton
Status
Days on Market: 21
Last Status: Sold
Sold Date: Aug 19, 2020
Closed Date: Oct 30, 2020
Expiry Date: Nov 30, 2020
Sold Price: $700,000
Unavailable Date: Aug 19, 2020
Input Date: Jul 29, 2020
Property
Status: Sale
Property Type: Condo Townhouse
Style: 3-Storey
Size (sq ft): 2000
Area: Brampton
Community: Bram West
Availability Date: 60/90/Tba
Inside
Bedrooms: 4
Bathrooms: 4
Kitchens: 1
Kitchens Plus: 1
Rooms: 7
Den/Family Room: Yes
Patio Terrace: None
Unit Exposure: South East
Air Conditioning: Central Air
Fireplace: Yes
Ensuite Laundry: Yes
Washrooms: 4
Building
Stories: 1
Basement: Apartment
Basement 2: Fin W/O
Heat Type: Forced Air
Heat Source: Gas
Exterior: Brick
Exterior: Stone
Special Designation: Unknown
Parking
Parking Included: Yes
Garage Type: Built-In
Parking Designation: Owned
Parking Features: Private
Covered Parking Spaces: 1
Total Parking Spaces: 2
Garage: 1
Locker
Locker: None
Fees
Tax Year: 2020
Taxes Included: No
Building Insurance Included: Yes
Cable Included: No
Central A/C Included: No
Common Elements Included: Yes
Heating Included: No
Hydro Included: No
Water Included: No
Taxes: $4,137
Highlights
Amenity: Bbqs Allowed
Amenity: Visitor Parking
Feature: Grnbelt/Cons
Feature: Library
Feature: Park
Feature: Place Of Worship
Feature: Ravine
Feature: School
Land
Cross Street: Mavis & Ray Lawson
Municipality District: Brampton
Parcel Number: 199200014
Condo
Condo Registry Office: PSCP
Condo Corp#: 920
Property Management: Shelter Canadian Properties Ltd. 416-238-1300
Additional Media
- Virtual Tour: http://tours.vision360tours.ca/28-cedar-lake-crescent-brampton/nb/
Rooms
Room details for 28 Cedar Lake Crescent, Brampton
| Type | Dimensions | Description |
|---|---|---|
| Kitchen 2nd | 4.29 x 4.88 | Ceramic Floor, Granite Counter, Centre Island |
| Living 2nd | 4.85 x 7.29 | Hardwood Floor, Combined W/Dining, Gas Fireplace |
| Dining 2nd | 4.85 x 7.29 | Hardwood Floor, Combined W/Living |
| Master 3rd | 4.19 x 4.32 | Hardwood Floor, 4 Pc Ensuite, Double Closet |
| 2nd Br 3rd | 2.44 x 4.62 | Hardwood Floor |
| 3rd Br 3rd | 2.31 x 3.61 | Hardwood Floor |
| 4th Br Main | 4.27 x 4.88 | Laminate, Ensuite Bath, W/O To Patio |
| XXXXXXXX | XXX XX, XXXX |
XXXX XXX XXXX |
$XXX,XXX |
| XXX XX, XXXX |
XXXXXX XXX XXXX |
$XXX,XXX | |
| XXXXXXXX | XXX XX, XXXX |
XXXX XXX XXXX |
$XXX,XXX |
| XXX XX, XXXX |
XXXXXX XXX XXXX |
$XXX,XXX | |
| XXXXXXXX | XXX XX, XXXX |
XXXXXXX XXX XXXX |
|
| XXX XX, XXXX |
XXXXXX XXX XXXX |
$XXX,XXX | |
| XXXXXXXX | XXX XX, XXXX |
XXXXXXX XXX XXXX |
|
| XXX XX, XXXX |
XXXXXX XXX XXXX |
$XXX,XXX |
| XXXXXXXX XXXX | XXX XX, XXXX | $700,000 XXX XXXX |
| XXXXXXXX XXXXXX | XXX XX, XXXX | $680,000 XXX XXXX |
| XXXXXXXX XXXX | XXX XX, XXXX | $580,000 XXX XXXX |
| XXXXXXXX XXXXXX | XXX XX, XXXX | $599,888 XXX XXXX |
| XXXXXXXX XXXXXXX | XXX XX, XXXX | XXX XXXX |
| XXXXXXXX XXXXXX | XXX XX, XXXX | $638,888 XXX XXXX |
| XXXXXXXX XXXXXXX | XXX XX, XXXX | XXX XXXX |
| XXXXXXXX XXXXXX | XXX XX, XXXX | $598,888 XXX XXXX |

Pauline Vanier Catholic Elementary School
Elementary: CatholicSt. Barbara Elementary School
Elementary: CatholicRay Lawson
Elementary: PublicLevi Creek Public School
Elementary: PublicHickory Wood Public School
Elementary: PublicRoberta Bondar Public School
Elementary: PublicPeel Alternative North
Secondary: PublicÉcole secondaire Jeunes sans frontières
Secondary: PublicÉSC Sainte-Famille
Secondary: CatholicSt Augustine Secondary School
Secondary: CatholicBrampton Centennial Secondary School
Secondary: PublicSt Marcellinus Secondary School
Secondary: Catholic

