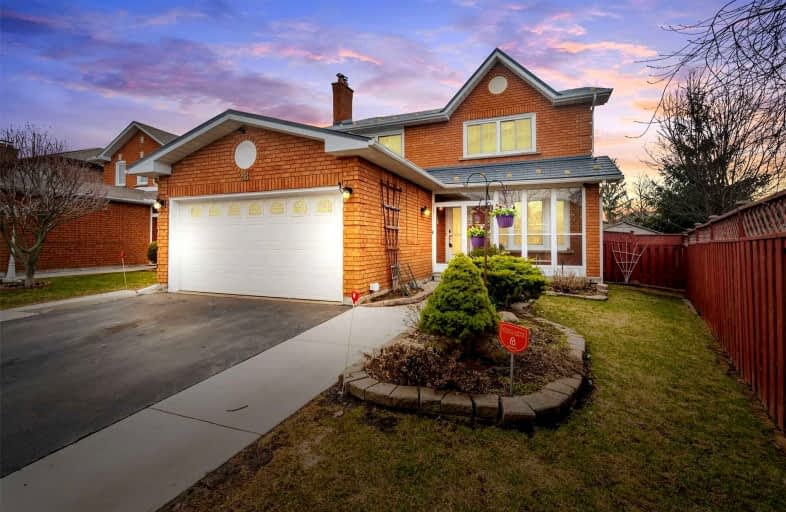
St Agnes Separate School
Elementary: CatholicEsker Lake Public School
Elementary: PublicSt Leonard School
Elementary: CatholicConestoga Public School
Elementary: PublicRobert H Lagerquist Senior Public School
Elementary: PublicTerry Fox Public School
Elementary: PublicHarold M. Brathwaite Secondary School
Secondary: PublicHeart Lake Secondary School
Secondary: PublicNorth Park Secondary School
Secondary: PublicNotre Dame Catholic Secondary School
Secondary: CatholicLouise Arbour Secondary School
Secondary: PublicSt Marguerite d'Youville Secondary School
Secondary: Catholic-
M&M Food Market
220 Wexford Road Unit 1A, Brampton 0.49km -
ShrieStore
39 Tollgate Street, Brampton 1.04km -
Conestoga Convenience
380 Bovaird Drive East Unit 2, Brampton 1.07km
-
The Beer Store
180 Sandalwood Parkway East, Brampton 1.09km -
LCBO
Heart Lake Town Centre, 170 Sandalwood Parkway East, Brampton 1.22km -
Wine Rack
20 Great Lakes Drive, Brampton 1.81km
-
Vishnu's Doubles & Roti Shop
10215 Kennedy Road North, Brampton 0.35km -
Patto Sweets North
10215 Kennedy Road North, Brampton 0.37km -
KFC
27 Ruth Avenue, Brampton 0.37km
-
Tim Hortons
281 Richvale Drive South, Brampton 0.89km -
McDonald's
160 Sandalwood Parkway East, Brampton 1.09km -
Tim Hortons
156 Sandalwood Parkway East, Brampton 1.13km
-
CIBC Branch with ATM
1-380 Bovaird Drive East, Brampton 1.07km -
RBC Royal Bank
164 Sandalwood Parkway East, Brampton 1.12km -
TD Canada Trust Branch and ATM
150 Sandalwood Parkway East, Brampton 1.15km
-
Esso
281 Richvale Drive South, Brampton 0.91km -
Circle K
281 Richvale Drive South, Brampton 0.91km -
Petro-Canada
200 Sandalwood Parkway East, Brampton 1.03km
-
Tennis
292 Conestoga Drive, Brampton 0.91km -
7X Fitness for Women
164 Sandalwood Parkway East Unit 125, Brampton 1.15km -
Signature Shape FitCamp for Women
164 Sandalwood Parkway East Unit 125, Brampton 1.21km
-
Moorehead Park Brampton
66 Moorehead Crescent, Brampton 0.18km -
Dog park
105 Richvale Drive South, Brampton 0.22km -
Lethbridge Park
Brampton 0.44km
-
Brampton Library - Cyril Clark Branch
20 Loafers Lake Lane, Brampton 1.4km -
Brampton Library, Springdale Branch
10705 Bramalea Road, Brampton 4.17km
-
Richvale Medical Center
230 Sandalwood Parkway East, Brampton 0.98km -
Lee Bob
180 Sandalwood Pkwy E, Brampton 1.02km -
Regional Kidney Wellness Centre
3 Conestoga Drive Suite 101, Brampton 1.25km
-
I.D.A. Brampton Medical Plex Pharmacy
9A-27 Ruth Avenue, Brampton 0.37km -
Kennedy Road Veterinary Hospital
10410 Kennedy Road North, Brampton 0.39km -
Rexall
10425 Kennedy Road North, Brampton 0.39km
-
JJ Beauty
Kennedy Rd intersection, 401 Kennedy Road, Toronto 1.01km -
Shopping Plaza
180 Sandalwood Pky, Brampton 1.1km -
Sandalwood Place
170 Sandalwood Parkway East, Brampton 1.18km
-
Cyril Clark Library Lecture Hall
20 Loafers Lake Lane, Brampton 1.4km -
SilverCity Brampton Cinemas
50 Great Lakes Drive, Brampton 1.59km -
New Way Cinema - Videography & Photography - Toronto, Brampton, Mississauga, GTA
43 Mapleview Avenue, Brampton 3.48km
-
NINE 18
10100 Heart Lake Road, Brampton 0.84km -
Keltic Rock Pub & Restaurant
180 Sandalwood Parkway East, Brampton 1.19km -
Wild Wing
210 Great Lakes Drive, Brampton 1.7km
- 6 bath
- 4 bed
- 3000 sqft
28 Fairlight Street, Brampton, Ontario • L6Z 3W2 • Heart Lake West
- 4 bath
- 4 bed
- 2000 sqft
92 Softneedle Avenue, Brampton, Ontario • L6R 1L2 • Sandringham-Wellington














