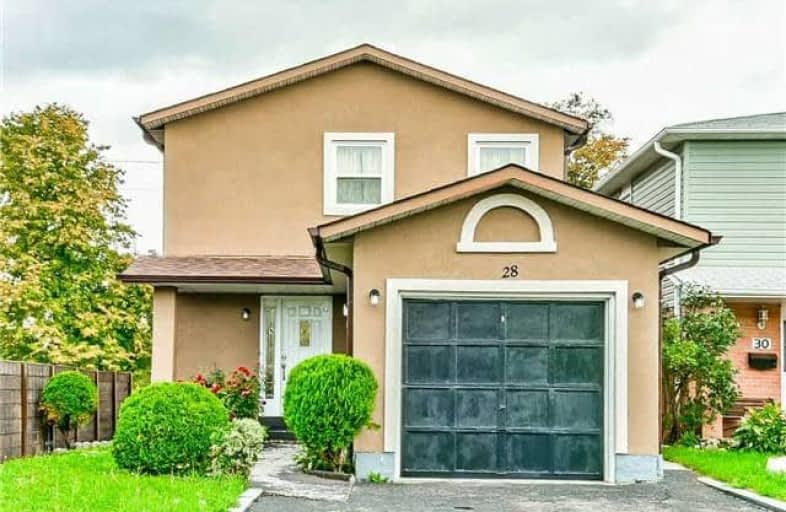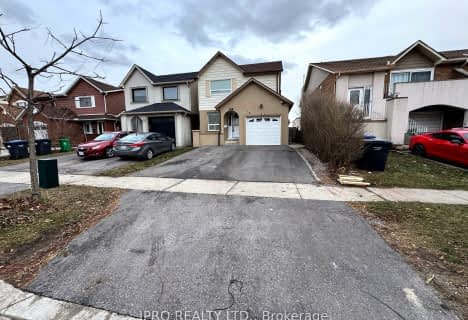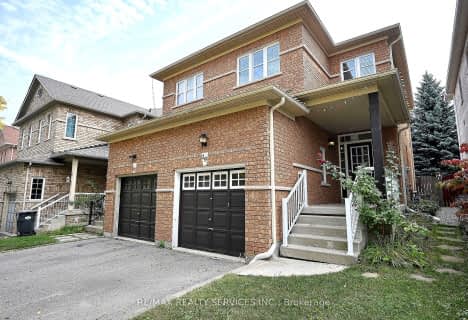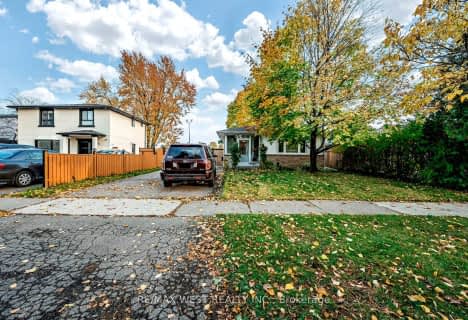
St Cecilia Elementary School
Elementary: Catholic
0.87 km
Our Lady of Fatima School
Elementary: Catholic
1.01 km
Glendale Public School
Elementary: Public
1.09 km
Westervelts Corners Public School
Elementary: Public
0.87 km
École élémentaire Carrefour des Jeunes
Elementary: Public
1.15 km
Sir John A. Macdonald Senior Public School
Elementary: Public
0.85 km
Archbishop Romero Catholic Secondary School
Secondary: Catholic
1.69 km
Central Peel Secondary School
Secondary: Public
1.97 km
Cardinal Leger Secondary School
Secondary: Catholic
2.50 km
Heart Lake Secondary School
Secondary: Public
2.42 km
Notre Dame Catholic Secondary School
Secondary: Catholic
2.49 km
David Suzuki Secondary School
Secondary: Public
3.18 km













