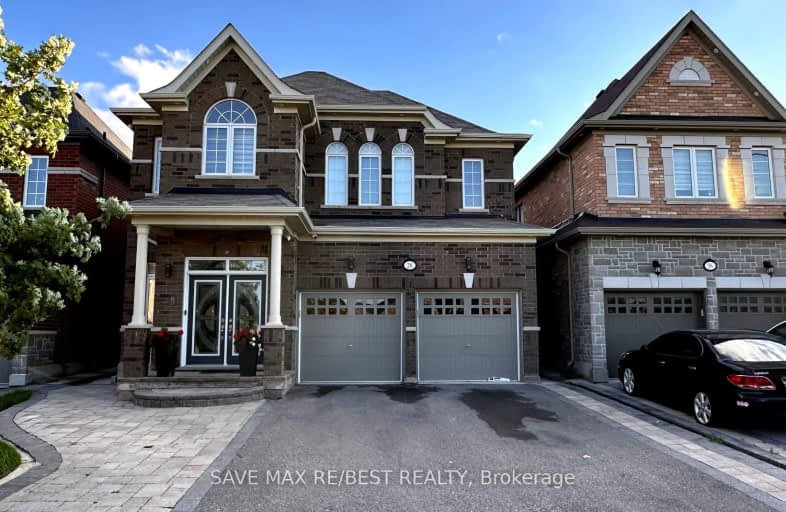Car-Dependent
- Most errands require a car.
Some Transit
- Most errands require a car.
Bikeable
- Some errands can be accomplished on bike.

St. Alphonsa Catholic Elementary School
Elementary: CatholicWhaley's Corners Public School
Elementary: PublicÉcole élémentaire Jeunes sans frontières
Elementary: PublicHuttonville Public School
Elementary: PublicEldorado P.S. (Elementary)
Elementary: PublicChurchville P.S. Elementary School
Elementary: PublicÉcole secondaire Jeunes sans frontières
Secondary: PublicÉSC Sainte-Famille
Secondary: CatholicSt Augustine Secondary School
Secondary: CatholicBrampton Centennial Secondary School
Secondary: PublicSt. Roch Catholic Secondary School
Secondary: CatholicDavid Suzuki Secondary School
Secondary: Public-
Meadowvale Conservation Area
1081 Old Derry Rd W (2nd Line), Mississauga ON L5B 3Y3 4.12km -
Tobias Mason Park
3200 Cactus Gate, Mississauga ON L5N 8L6 4.79km -
Lake Aquitaine Park
2750 Aquitaine Ave, Mississauga ON L5N 3S6 5.34km
-
RBC Royal Bank
9495 Mississauga Rd, Brampton ON L6X 0Z8 3.81km -
BMO Bank of Montreal
2000 Argentia Rd, Mississauga ON L5N 1P7 3.69km -
Scotiabank
3295 Derry Rd W (at Tenth Line. W), Mississauga ON L5N 7L7 5.28km
- 1 bath
- 2 bed
BSMT-39 Creditstone Road, Brampton, Ontario • L6Y 3C3 • Fletcher's Creek South











