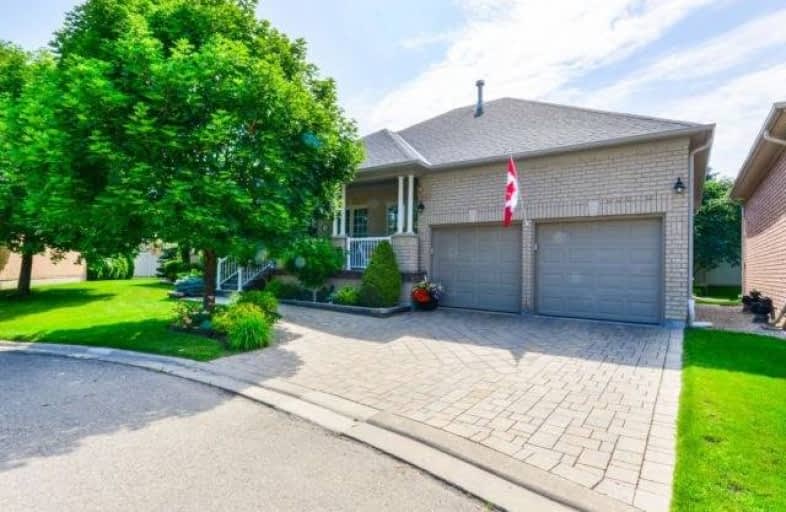
St Isaac Jogues Elementary School
Elementary: Catholic
0.97 km
Venerable Michael McGivney Catholic Elementary School
Elementary: Catholic
0.96 km
Our Lady of Providence Elementary School
Elementary: Catholic
0.95 km
Springdale Public School
Elementary: Public
0.99 km
Lougheed Middle School
Elementary: Public
1.34 km
Great Lakes Public School
Elementary: Public
0.91 km
Harold M. Brathwaite Secondary School
Secondary: Public
0.56 km
Heart Lake Secondary School
Secondary: Public
3.39 km
Notre Dame Catholic Secondary School
Secondary: Catholic
2.88 km
Louise Arbour Secondary School
Secondary: Public
1.71 km
St Marguerite d'Youville Secondary School
Secondary: Catholic
0.89 km
Mayfield Secondary School
Secondary: Public
3.37 km


